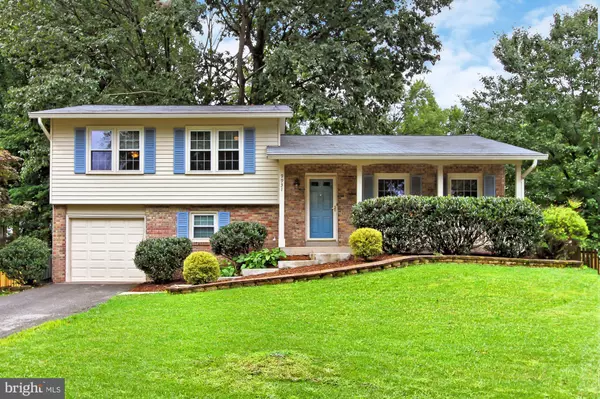For more information regarding the value of a property, please contact us for a free consultation.
9931 WOODEN DOVE CT Burke, VA 22015
Want to know what your home might be worth? Contact us for a FREE valuation!

Our team is ready to help you sell your home for the highest possible price ASAP
Key Details
Sold Price $620,000
Property Type Single Family Home
Sub Type Detached
Listing Status Sold
Purchase Type For Sale
Square Footage 2,502 sqft
Price per Sqft $247
Subdivision Burke Centre
MLS Listing ID VAFX1145936
Sold Date 09/28/20
Style Split Level
Bedrooms 3
Full Baths 2
Half Baths 1
HOA Fees $66/qua
HOA Y/N Y
Abv Grd Liv Area 1,260
Originating Board BRIGHT
Year Built 1978
Annual Tax Amount $6,046
Tax Year 2020
Lot Size 8,500 Sqft
Acres 0.2
Property Description
Welcome to 9931 Wooden Dove Court in Burke, Virginia! This enchanting 3 bedroom, 2.5 bath split level home, situated on a quiet cul-de-sac in the heart of Burke Centre, has been beautifully renovated with fine craftsmanship and sprinkled with contemporary flair. A tailored brick and siding exterior with front porch entrance, 1-car garage, fenced-in yard with border gardens and patio deck, sun-filled rooms, along with updated kitchen and baths are just a few of the fine features that make this home so special. All this can be found in the Burke Centre community offering fabulous amenities including access to five outdoor pools, tennis courts, community centers, common grounds, nature paths, picnic areas, playgrounds, and so much more! Commuters will appreciate the close proximity to the Fairfax County Parkway, Route 123, I-495, Express Lanes, the VRE, and other major driving routes. Outdoor enthusiasts will love the local parks including Burke Lake Park with 888 acres of natural beauty surrounding a sparkling 218-acre lake, and everyone will enjoy the diverse shopping, dining, and entertainment choices available throughout the area. If you are looking for a fabulous home filled with natural light and quality upgrades in a vibrant community, this is it. Welcome home!
Location
State VA
County Fairfax
Zoning 370
Rooms
Basement Daylight, Partial, Heated, Interior Access, Partial, Poured Concrete
Interior
Interior Features Ceiling Fan(s), Carpet, Floor Plan - Traditional, Formal/Separate Dining Room, Kitchen - Gourmet, Primary Bath(s), Upgraded Countertops, Wood Floors
Hot Water Electric
Heating Heat Pump(s), Programmable Thermostat
Cooling Central A/C
Flooring Hardwood, Ceramic Tile, Carpet
Fireplaces Number 1
Fireplaces Type Wood
Equipment Built-In Microwave, Built-In Range, Dishwasher, Disposal, Exhaust Fan, Refrigerator, Stainless Steel Appliances
Fireplace Y
Window Features Vinyl Clad,Replacement,Low-E,Double Pane
Appliance Built-In Microwave, Built-In Range, Dishwasher, Disposal, Exhaust Fan, Refrigerator, Stainless Steel Appliances
Heat Source Electric
Exterior
Parking Features Built In, Garage - Front Entry, Garage Door Opener
Garage Spaces 1.0
Fence Partially, Rear, Wood
Utilities Available Electric Available, Phone Available, Sewer Available, Under Ground
Amenities Available Basketball Courts, Bike Trail, Common Grounds, Jog/Walk Path, Meeting Room, Pool - Outdoor, Pool Mem Avail, Swimming Pool, Tennis Courts, Tot Lots/Playground
Water Access N
Roof Type Asphalt
Accessibility Other
Attached Garage 1
Total Parking Spaces 1
Garage Y
Building
Lot Description Corner, Cul-de-sac, Front Yard, Landscaping, Level, No Thru Street, Rear Yard, SideYard(s)
Story 3
Foundation Concrete Perimeter
Sewer Public Sewer
Water Public
Architectural Style Split Level
Level or Stories 3
Additional Building Above Grade, Below Grade
New Construction N
Schools
Elementary Schools Terra Centre
Middle Schools Robinson Secondary School
High Schools Robinson Secondary School
School District Fairfax County Public Schools
Others
Pets Allowed Y
HOA Fee Include Common Area Maintenance,Pool(s),Reserve Funds,Road Maintenance,Snow Removal,Trash
Senior Community No
Tax ID 0781 14 0343
Ownership Fee Simple
SqFt Source Assessor
Acceptable Financing Cash, Conventional, VA
Horse Property N
Listing Terms Cash, Conventional, VA
Financing Cash,Conventional,VA
Special Listing Condition Standard
Pets Allowed No Pet Restrictions
Read Less

Bought with Kieno A Simeon • Keller Williams Chantilly Ventures, LLC



