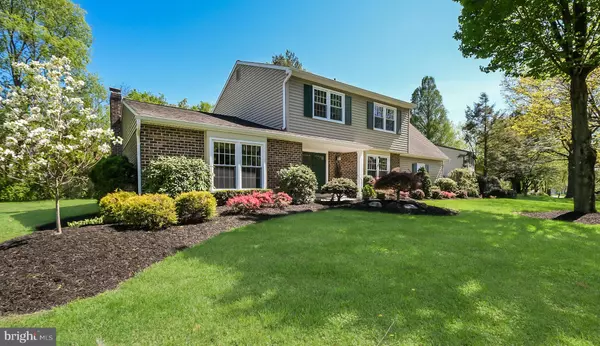For more information regarding the value of a property, please contact us for a free consultation.
3871 METTLER LN Huntingdon Valley, PA 19006
Want to know what your home might be worth? Contact us for a FREE valuation!

Our team is ready to help you sell your home for the highest possible price ASAP
Key Details
Sold Price $690,000
Property Type Single Family Home
Sub Type Detached
Listing Status Sold
Purchase Type For Sale
Square Footage 2,966 sqft
Price per Sqft $232
Subdivision Justa Farms
MLS Listing ID PAMC691592
Sold Date 06/24/21
Style Colonial
Bedrooms 5
Full Baths 2
Half Baths 1
HOA Y/N N
Abv Grd Liv Area 2,966
Originating Board BRIGHT
Year Built 1980
Annual Tax Amount $9,402
Tax Year 2020
Lot Size 0.430 Acres
Acres 0.43
Lot Dimensions 111.00 x 0.00
Property Description
Beautiful, Custom Betz built home located on a cul-de-sac in Justa Farms in the much sought after LOWER MORELAND SCHOOL DISTRICT. This gorgeous home has an open floor plan which is perfect for today's modern family. Enter into the foyer and you will feel welcomed immediately. The spacious Living Room has a dramatic vaulted ceiling and large picture window which allows so much natural light in. The Dining Room is spacious and is perfect for entertaining those large family gatherings. The Family Room also has a vaulted ceiling, Pella sliding doors to the 2 tiered patio, brick front wood burning fireplace and is open to the kitchen. The large eat-in kitchen has lots of cabinets, Corian countertops, seating at the island, stainless steel appliances, 2 pantries, open built in shelves, tiled flooring and large picture window overlooking the scenic backyard. This home also features an office with it's own entrance, laundry room with built-in cabinets, powder room and a 5th bedroom all conveniently located on the main floor. The beautiful Primary Bedroom Suite is spacious and has 2 customized outfitted closets. One of the closets is huge and has a closet within a closet plus there is a separate second closet. The Primary bathroom has a Jacuzzi perfect for total relaxation after a long day. There are 3 additional spacious bedrooms , a hall bathroom with a granite countertop and a linen closet. This home has been cared for with love and is well maintained and features a 1 and a half car garage, tons of recessed lighting and closets throughout, 2 coat closets in the foyer, finished basement perfect as a 2nd Family room plus a huge storage room. The backyard is so expansive and idyllic and you will love relaxing and entertaining on the 2 patios. Walk to the new Justa Park which has swings and a Jungle gym! This very special home is also conveniently located near Pennypack trail, Mason Mill park, Albidale Park, shopping, restaurants, , transportation, major highways and trains to Center City and Trenton.
Location
State PA
County Montgomery
Area Lower Moreland Twp (10641)
Zoning SINGLE RESIDENTIAL
Rooms
Other Rooms Living Room, Dining Room, Primary Bedroom, Bedroom 2, Bedroom 3, Bedroom 4, Bedroom 5, Kitchen, Family Room, Basement, Foyer, Laundry, Office, Primary Bathroom, Full Bath, Half Bath
Basement Partial
Main Level Bedrooms 1
Interior
Hot Water Natural Gas
Heating Forced Air
Cooling Central A/C
Fireplaces Number 1
Fireplace Y
Heat Source Natural Gas
Exterior
Garage Inside Access
Garage Spaces 1.0
Waterfront N
Water Access N
Accessibility None
Parking Type Attached Garage
Attached Garage 1
Total Parking Spaces 1
Garage Y
Building
Story 2
Sewer Public Sewer
Water Public
Architectural Style Colonial
Level or Stories 2
Additional Building Above Grade, Below Grade
New Construction N
Schools
Elementary Schools Pine Road
Middle Schools Murray Avenue School
High Schools Lower Moreland
School District Lower Moreland Township
Others
Senior Community No
Tax ID 41-00-05685-034
Ownership Fee Simple
SqFt Source Assessor
Acceptable Financing Cash, Conventional
Listing Terms Cash, Conventional
Financing Cash,Conventional
Special Listing Condition Standard
Read Less

Bought with Peggy Jacona • RE/MAX Services
GET MORE INFORMATION




