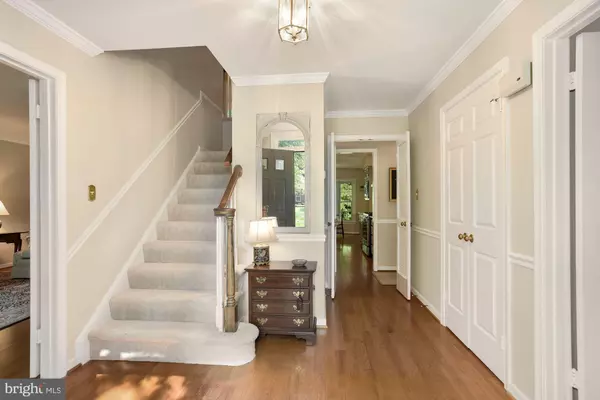For more information regarding the value of a property, please contact us for a free consultation.
10327 DUNN MEADOW RD Vienna, VA 22182
Want to know what your home might be worth? Contact us for a FREE valuation!

Our team is ready to help you sell your home for the highest possible price ASAP
Key Details
Sold Price $1,056,000
Property Type Single Family Home
Sub Type Detached
Listing Status Sold
Purchase Type For Sale
Square Footage 3,668 sqft
Price per Sqft $287
Subdivision Colvins Glen
MLS Listing ID VAFX2001304
Sold Date 08/12/21
Style Colonial
Bedrooms 5
Full Baths 3
Half Baths 1
HOA Y/N N
Abv Grd Liv Area 2,950
Originating Board BRIGHT
Year Built 1982
Annual Tax Amount $10,689
Tax Year 2020
Lot Size 0.574 Acres
Acres 0.57
Property Description
This meticulously maintained center entrance Colonial in the highly sought-after Colvins Glen subdivision will not last long on the market. It is beautiful inside and out with mature plantings all around the home. New upstairs carpeting and paint. This 4 bedroom, 3.5 Bath home has been lovingly cared for by the original owner and is loaded with terrific charm in every room. and Anderson Windows throughout the home. The outside has a lovely stone walkway to the front entrance, a spacious Trex wrap-around deck on the back, two stone patios, and a large semi-flat play area that is fully fenced in. The downstairs area contains a large family/TV room with an exercise area, a full bath, and a bonus room that can be used for an additional bedroom. This bedroom is not shown in tax records. Lower level also has a large unfinished storage area with shelving. Main level has an eat-in kitchen, Family room with fireplace, formal Dining room, formal Living room. Office, Laundry and spacious Mudroom. Upstairs bedrooms are all very good sized with the master bedroom containing walk-in closet and sitting /changing area. Easy commutes to Tysons Corner and Reston town center. Langley School Pyramid. This home has everything you have been looking for in a subdivision that can't be beat.
Location
State VA
County Fairfax
Zoning 111
Direction Southeast
Rooms
Other Rooms Living Room, Dining Room, Bedroom 2, Bedroom 3, Bedroom 4, Kitchen, Family Room, Bedroom 1, Exercise Room, Laundry, Mud Room, Office, Storage Room, Bathroom 1, Bathroom 2, Half Bath, Additional Bedroom
Basement Daylight, Partial, Heated, Outside Entrance, Partially Finished
Interior
Interior Features Built-Ins, Combination Kitchen/Dining, Dining Area, Family Room Off Kitchen, Floor Plan - Traditional, Formal/Separate Dining Room, Kitchen - Country, Kitchen - Gourmet, Kitchen - Table Space, Walk-in Closet(s), Wood Floors, Wood Stove
Hot Water Natural Gas
Heating Forced Air
Cooling Ceiling Fan(s), Central A/C
Flooring Carpet, Hardwood
Fireplaces Number 1
Fireplaces Type Brick
Equipment Built-In Microwave, Disposal, Dishwasher, Dryer, Energy Efficient Appliances, Microwave, Oven/Range - Gas, Refrigerator, Stainless Steel Appliances, Stove, Washer
Fireplace Y
Window Features Energy Efficient,Double Pane,Double Hung,Insulated,Low-E
Appliance Built-In Microwave, Disposal, Dishwasher, Dryer, Energy Efficient Appliances, Microwave, Oven/Range - Gas, Refrigerator, Stainless Steel Appliances, Stove, Washer
Heat Source Natural Gas
Laundry Main Floor
Exterior
Exterior Feature Deck(s), Patio(s)
Parking Features Garage Door Opener, Garage - Side Entry, Inside Access
Garage Spaces 2.0
Fence Rear, Wood, Fully, Wire
Water Access N
Accessibility None
Porch Deck(s), Patio(s)
Road Frontage City/County
Attached Garage 2
Total Parking Spaces 2
Garage Y
Building
Story 2
Sewer Public Sewer
Water Public
Architectural Style Colonial
Level or Stories 2
Additional Building Above Grade, Below Grade
New Construction N
Schools
Elementary Schools Colvin Run
Middle Schools Cooper
High Schools Langley
School District Fairfax County Public Schools
Others
Senior Community No
Tax ID 0182 10 0047
Ownership Fee Simple
SqFt Source Assessor
Special Listing Condition Standard
Read Less

Bought with Joseph J Jacob • Samson Properties



