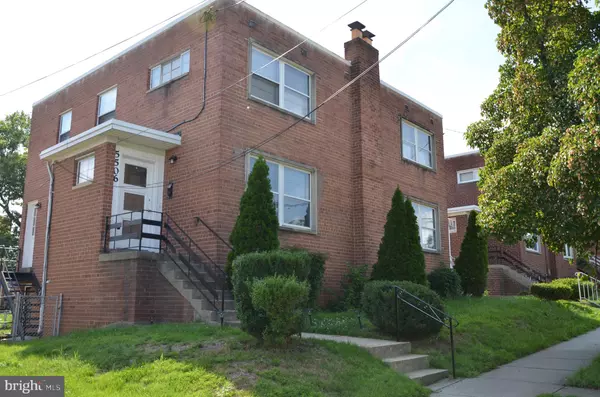For more information regarding the value of a property, please contact us for a free consultation.
5506 CHILLUM PL NE Washington, DC 20011
Want to know what your home might be worth? Contact us for a FREE valuation!

Our team is ready to help you sell your home for the highest possible price ASAP
Key Details
Sold Price $570,000
Property Type Single Family Home
Sub Type Twin/Semi-Detached
Listing Status Sold
Purchase Type For Sale
Square Footage 1,753 sqft
Price per Sqft $325
Subdivision Riggs Park
MLS Listing ID DCDC481154
Sold Date 11/20/20
Style Traditional
Bedrooms 3
Full Baths 1
Half Baths 2
HOA Y/N N
Abv Grd Liv Area 1,269
Originating Board BRIGHT
Year Built 1955
Annual Tax Amount $1,077
Tax Year 2019
Lot Size 2,300 Sqft
Acres 0.05
Property Description
All Brick Semi-Detached home with a traditional main level floor plan is perfect for entertaining or relaxing quietly after a long week, spacious living room and dining room and powder room on main level. Newly renovated kitchen with stainless steel appliances and access to back yard. Original hardwood flooring and great natural light throughout all levels. Upstairs are 3 bedrooms with updated full hall bath and laundry shoot to basement. Master bedroom features room for a king-sized bed, 3 closets and center doors include custom mirrors. Lower level offers separate rear entrance, spacious recreation room, powder room and laundry room with new washer/dryer and storage area. Backyard provides space for 1-car off-street parking from alley. Your car may not get much use, however, because you are a short walk to Fort Totten Metro Station (red, yellow, and green lines), Walmart, Five Guys, Coffee Shop, and more! Spacious fenced yard for your outside enjoyment.
Location
State DC
County Washington
Zoning R-2
Rooms
Basement Fully Finished, Interior Access, Daylight, Partial, Heated, Outside Entrance, Rear Entrance, Windows
Interior
Hot Water Natural Gas
Heating Central
Cooling Central A/C
Flooring Hardwood
Equipment Dishwasher, Dryer, Icemaker, Built-In Microwave, Oven/Range - Electric, Washer, Refrigerator, Stainless Steel Appliances, Disposal, Exhaust Fan
Furnishings No
Fireplace N
Appliance Dishwasher, Dryer, Icemaker, Built-In Microwave, Oven/Range - Electric, Washer, Refrigerator, Stainless Steel Appliances, Disposal, Exhaust Fan
Heat Source Natural Gas
Laundry Basement, Dryer In Unit, Washer In Unit
Exterior
Garage Spaces 1.0
Carport Spaces 1
Fence Chain Link
Utilities Available Electric Available, Natural Gas Available, Water Available, Sewer Available
Water Access N
Roof Type Flat
Accessibility None
Total Parking Spaces 1
Garage N
Building
Story 3
Sewer Public Sewer
Water Public
Architectural Style Traditional
Level or Stories 3
Additional Building Above Grade, Below Grade
New Construction N
Schools
Elementary Schools Call School Board
Middle Schools Call School Board
High Schools Call School Board
School District District Of Columbia Public Schools
Others
Pets Allowed Y
Senior Community No
Tax ID 3750//0028
Ownership Fee Simple
SqFt Source Assessor
Security Features Smoke Detector
Acceptable Financing Cash, Conventional, FHA, VA
Horse Property N
Listing Terms Cash, Conventional, FHA, VA
Financing Cash,Conventional,FHA,VA
Special Listing Condition Standard
Pets Allowed No Pet Restrictions
Read Less

Bought with Pierre-Gaspard N Chauvet • Compass



