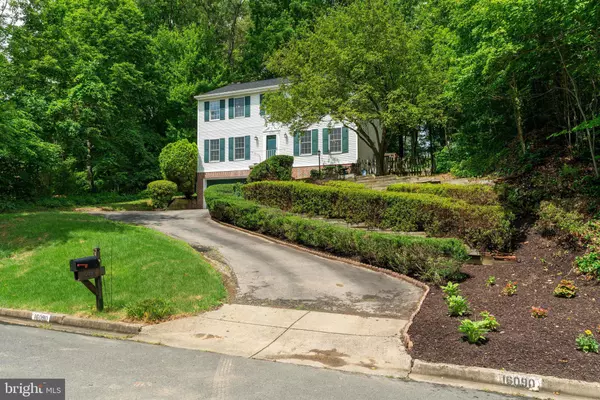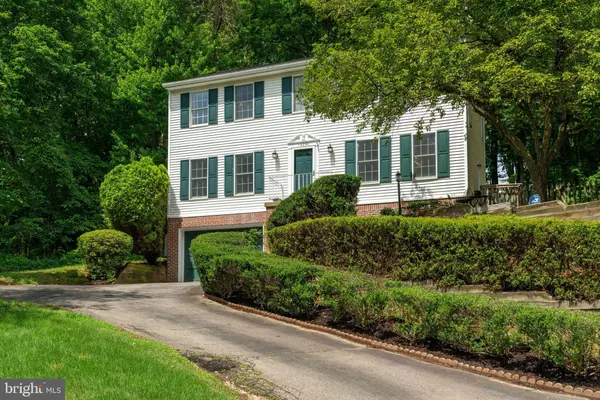For more information regarding the value of a property, please contact us for a free consultation.
16090 DEER PARK DR Dumfries, VA 22025
Want to know what your home might be worth? Contact us for a FREE valuation!

Our team is ready to help you sell your home for the highest possible price ASAP
Key Details
Sold Price $440,000
Property Type Single Family Home
Sub Type Detached
Listing Status Sold
Purchase Type For Sale
Square Footage 2,676 sqft
Price per Sqft $164
Subdivision Montclair/Country Club
MLS Listing ID VAPW497506
Sold Date 08/11/20
Style Colonial
Bedrooms 4
Full Baths 2
Half Baths 1
HOA Fees $47/ann
HOA Y/N Y
Abv Grd Liv Area 2,144
Originating Board BRIGHT
Year Built 1987
Annual Tax Amount $4,898
Tax Year 2020
Lot Size 8,398 Sqft
Acres 0.19
Property Description
This enchanting 4 bedroom, 2 full and 2 half bath Montclair home has been beautifully updated from top to bottom. Main level entry with wood floors, fresh paint and new carpet throughout. Formal living room and cozy family room with gas fireplace and access to very private backyard deck. Refreshed kitchen with white cabinetry, granite counters, updated farmhouse lighting, hardware and new stainless steel french door refrigerator. Formal dining room with bell-jar inspired chandelier and great views of Deer Park Street and extensive lush landscaping. Ascend to the four large bedrooms on the upper levels with updated baths and great closets spaces. Don't miss the upper level laundry! Fully finished lower level completes the 2,676 square foot home with access to the garage and more great entertaining space. Roof replaced just this year. Combined with Montclair amenities, this home is an overall winner!
Location
State VA
County Prince William
Zoning RPC
Rooms
Basement Other
Interior
Interior Features Ceiling Fan(s), Dining Area, Attic, Floor Plan - Traditional, Formal/Separate Dining Room, Kitchen - Eat-In, Kitchen - Table Space, Primary Bath(s), Wood Floors, Window Treatments, Walk-in Closet(s), Upgraded Countertops
Hot Water Electric
Heating Heat Pump(s)
Cooling Central A/C
Fireplaces Number 1
Fireplaces Type Gas/Propane
Equipment Dishwasher, Disposal, Icemaker, Dryer - Electric, Oven/Range - Electric, Refrigerator, Range Hood, Washer, Water Heater
Fireplace Y
Appliance Dishwasher, Disposal, Icemaker, Dryer - Electric, Oven/Range - Electric, Refrigerator, Range Hood, Washer, Water Heater
Heat Source Electric
Exterior
Parking Features Garage - Front Entry, Basement Garage
Garage Spaces 2.0
Water Access N
Accessibility None
Attached Garage 2
Total Parking Spaces 2
Garage Y
Building
Story 3
Sewer Public Sewer
Water Public
Architectural Style Colonial
Level or Stories 3
Additional Building Above Grade, Below Grade
New Construction N
Schools
Elementary Schools Pattie
Middle Schools Graham Park
High Schools Forest Park
School District Prince William County Public Schools
Others
Senior Community No
Tax ID 8190-75-0441
Ownership Fee Simple
SqFt Source Assessor
Special Listing Condition Standard
Read Less

Bought with SAUL M VASQUEZ • Vera's Realty Inc.
GET MORE INFORMATION




