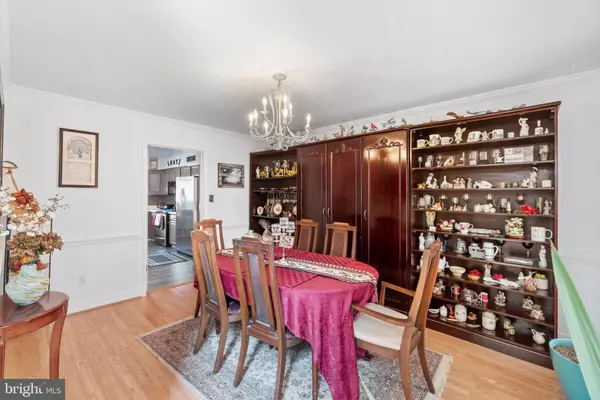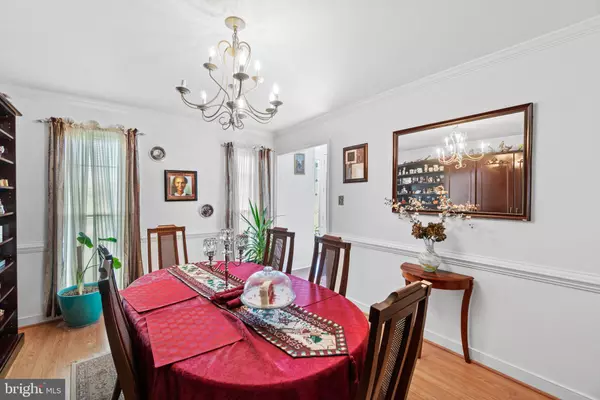For more information regarding the value of a property, please contact us for a free consultation.
10044 RICHMOND TAPPAHANOCK Saint Stephens Church, VA 23148
Want to know what your home might be worth? Contact us for a FREE valuation!

Our team is ready to help you sell your home for the highest possible price ASAP
Key Details
Sold Price $470,000
Property Type Single Family Home
Sub Type Detached
Listing Status Sold
Purchase Type For Sale
Square Footage 4,636 sqft
Price per Sqft $101
Subdivision Goshen View Estates
MLS Listing ID VAKQ100198
Sold Date 06/25/21
Style Transitional
Bedrooms 5
Full Baths 3
Half Baths 1
HOA Y/N N
Abv Grd Liv Area 4,636
Originating Board BRIGHT
Year Built 1997
Annual Tax Amount $2,025
Tax Year 2020
Lot Dimensions 3.25 acre
Property Description
Rural living at its absolute best! Beautiful 4600+SQFT home on 3+acres only 25 minutes from Mechanicsville/Rt295. Home boasts Living Room, Formal Dining Room, Family Room with fireplace, huge Rec Room, large Kitchen with large Eat-in area, 5 Bedrooms, Sunroom, huge Loft overlooking 2 story Foyer, and Office. First floor Master Suite with luxury Bath including large garden tub, double vanity and large shower, and a second floor Master Suite with Bath makes this a perfect home at any age. Office could easily be used as 6th bedroom. Walk outside to enjoy a large deck overlooking a 20'X30' in-ground pool, maintenance free exterior and a large pond that abuts the lot for fishing in a stocked pond. Home has a fairly new roof, and fairly new HVAC units (both zones). Home also boasts a 500'+ deep well. View home photos and drone video attached to the listing. See this one soon, or it will be gone!!
Location
State VA
County King And Queen
Zoning A
Rooms
Other Rooms Living Room, Dining Room, Primary Bedroom, Bedroom 2, Bedroom 3, Bedroom 4, Bedroom 5, Kitchen, Family Room, Foyer, Sun/Florida Room, Laundry, Loft, Office, Recreation Room
Main Level Bedrooms 1
Interior
Interior Features Carpet, Combination Kitchen/Living, Double/Dual Staircase, Dining Area, Family Room Off Kitchen, Kitchen - Eat-In, Pantry
Hot Water Electric
Heating Central, Forced Air, Heat Pump(s), Zoned
Cooling Central A/C, Heat Pump(s), Zoned
Flooring Carpet, Laminated, Tile/Brick, Vinyl
Fireplaces Type Wood
Equipment Dishwasher, Microwave, Oven/Range - Electric
Fireplace Y
Appliance Dishwasher, Microwave, Oven/Range - Electric
Heat Source Electric
Exterior
Pool Fenced, In Ground
Water Access Y
Roof Type Asphalt
Accessibility Level Entry - Main
Garage N
Building
Lot Description Cleared, Pond
Story 2
Sewer On Site Septic
Water Well
Architectural Style Transitional
Level or Stories 2
Additional Building Above Grade
Structure Type 9'+ Ceilings,2 Story Ceilings
New Construction N
Schools
Elementary Schools Lawson Marriott
Middle Schools Lawson Marriott
High Schools Central (King And Queen)
School District King And Queen County Public Schools
Others
Senior Community No
Tax ID 32 55R 462C3
Ownership Other
Security Features Security System
Special Listing Condition Standard
Read Less

Bought with Non Member • Non Subscribing Office
GET MORE INFORMATION




