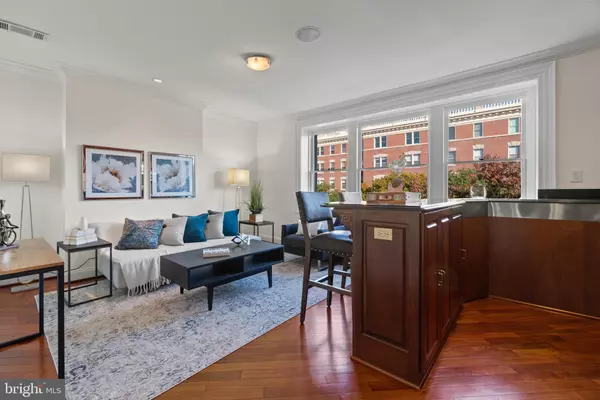For more information regarding the value of a property, please contact us for a free consultation.
1832 CALVERT ST NW #4 Washington, DC 20009
Want to know what your home might be worth? Contact us for a FREE valuation!

Our team is ready to help you sell your home for the highest possible price ASAP
Key Details
Sold Price $599,000
Property Type Condo
Sub Type Condo/Co-op
Listing Status Sold
Purchase Type For Sale
Square Footage 726 sqft
Price per Sqft $825
Subdivision Adams Morgan
MLS Listing ID DCDC492556
Sold Date 01/22/21
Style Traditional
Bedrooms 2
Full Baths 1
Half Baths 1
Condo Fees $360/mo
HOA Y/N N
Abv Grd Liv Area 726
Originating Board BRIGHT
Year Built 1905
Annual Tax Amount $4,383
Tax Year 2020
Property Description
HUGE PRICE REDUCTION! **OPEN HOUSE: SAT & SUN, 2-4PM** Don't miss this Adams Morgan beauty. She has it all - private balcony, two bedrooms, the opportunity to build the rooftop deck of your dreams, and available parking! This penthouse unit has fresh paint and newly refinished hardwood floors. The gourmet kitchen features stainless appliances, including a Viking gas range, ample cabinet space, and granite counters! The living room has large windows providing beautiful natural light and the powder room is perfect for visiting guests. The secondary bedroom is spacious with great closet space and access to your private deck! There's an additional large bedroom and full bathroom. Unit #4 has the exclusive right to build a rooftop deck or enjoy the current private balcony with great city views! A reserved, off-street parking space is available for an additional cost. Come home to Calvert Place, steps to Metro, parks, restaurants, and everything Adams Morgan, Dupont Circle and Kalorama have to offer!
Location
State DC
County Washington
Zoning RESIDENTIAL
Rooms
Main Level Bedrooms 2
Interior
Interior Features Bar, Combination Kitchen/Living, Floor Plan - Traditional, Skylight(s)
Hot Water Electric
Heating Forced Air
Cooling Central A/C
Equipment Dishwasher, Dryer, Dryer - Front Loading, Oven/Range - Gas, Stainless Steel Appliances, Washer
Appliance Dishwasher, Dryer, Dryer - Front Loading, Oven/Range - Gas, Stainless Steel Appliances, Washer
Heat Source Electric
Exterior
Garage Spaces 1.0
Parking On Site 1
Amenities Available None
Water Access N
Accessibility None
Total Parking Spaces 1
Garage N
Building
Story 1
Unit Features Garden 1 - 4 Floors
Sewer Public Sewer
Water Public
Architectural Style Traditional
Level or Stories 1
Additional Building Above Grade, Below Grade
New Construction N
Schools
School District District Of Columbia Public Schools
Others
HOA Fee Include Gas,Water
Senior Community No
Tax ID 2548//2117
Ownership Condominium
Special Listing Condition Standard
Read Less

Bought with Jesse N Oakley • Compass



