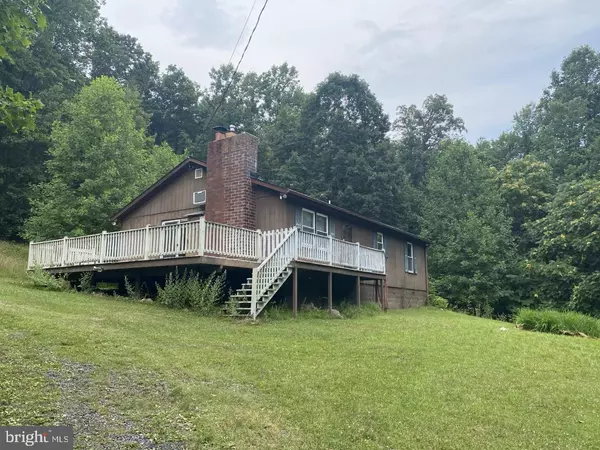For more information regarding the value of a property, please contact us for a free consultation.
246 FALCONWOOD RD Bloomery, WV 26817
Want to know what your home might be worth? Contact us for a FREE valuation!

Our team is ready to help you sell your home for the highest possible price ASAP
Key Details
Sold Price $230,000
Property Type Single Family Home
Sub Type Detached
Listing Status Sold
Purchase Type For Sale
Square Footage 1,232 sqft
Price per Sqft $186
Subdivision Eagle Mountain
MLS Listing ID WVHS2000140
Sold Date 09/07/21
Style Cabin/Lodge
Bedrooms 2
Full Baths 1
HOA Fees $10/ann
HOA Y/N Y
Abv Grd Liv Area 1,232
Originating Board BRIGHT
Year Built 1989
Annual Tax Amount $459
Tax Year 2020
Lot Size 12.540 Acres
Acres 12.54
Property Description
Looking for privacy. Then this cabin/home offers that. 2 bedroom, 1 bath home that sets on 12.54 acres+/-. Home was recently painted. Harwood floors in home except for tile floor in bath. Beautiful stone fireplace with wood stove .Open living room and ding area that overlooks your deck and the wildlife. Washer and Dryer will convey. Not only electric heat but a propane gas back up. A/C is a unit placed in wall. Kitchen has table space. Stove & Refrigerator convey. Tilt windows. Now for your 20 x 31 garage with Workshop plus room for 4 cars. Garage is insulated and has electric. Life time roof on home. Installed approx 3 years ago.
Deck is to be painted. Shenandoah River for river fun.
Location
State WV
County Hampshire
Zoning 101
Rooms
Other Rooms Living Room, Dining Room, Bedroom 2, Kitchen, Bedroom 1, Bathroom 1
Basement Other
Main Level Bedrooms 2
Interior
Interior Features Ceiling Fan(s), Combination Dining/Living, Floor Plan - Open, Kitchen - Eat-In, Wood Floors
Hot Water Electric
Heating Baseboard - Electric
Cooling Ceiling Fan(s)
Flooring Hardwood, Ceramic Tile
Fireplaces Number 1
Equipment Dryer - Electric, Exhaust Fan, Refrigerator, Stove, Washer
Appliance Dryer - Electric, Exhaust Fan, Refrigerator, Stove, Washer
Heat Source Electric, Propane - Leased
Laundry Main Floor
Exterior
Parking Features Garage - Front Entry, Oversized
Garage Spaces 8.0
Utilities Available Propane
Water Access N
Roof Type Architectural Shingle
Accessibility None
Total Parking Spaces 8
Garage Y
Building
Story 1
Sewer On Site Septic
Water Well
Architectural Style Cabin/Lodge
Level or Stories 1
Additional Building Above Grade, Below Grade
New Construction N
Schools
School District Hampshire County Schools
Others
Senior Community No
Tax ID 019020100000000
Ownership Fee Simple
SqFt Source Assessor
Acceptable Financing Cash, Conventional, FHA 203(k)
Listing Terms Cash, Conventional, FHA 203(k)
Financing Cash,Conventional,FHA 203(k)
Special Listing Condition Standard
Read Less

Bought with Leroy J Mellon • Berkshire Hathaway HomeServices PenFed Realty
GET MORE INFORMATION




