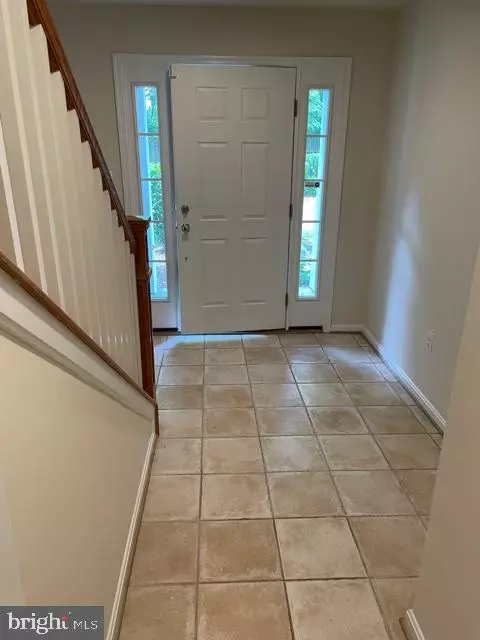For more information regarding the value of a property, please contact us for a free consultation.
13805 ASTON MANOR DR #5 Silver Spring, MD 20904
Want to know what your home might be worth? Contact us for a FREE valuation!

Our team is ready to help you sell your home for the highest possible price ASAP
Key Details
Sold Price $440,000
Property Type Condo
Sub Type Condo/Co-op
Listing Status Sold
Purchase Type For Sale
Square Footage 2,340 sqft
Price per Sqft $188
Subdivision Towns Of Aston Manor
MLS Listing ID MDMC2001826
Sold Date 10/26/21
Style Colonial
Bedrooms 4
Full Baths 3
Half Baths 1
Condo Fees $211/mo
HOA Y/N N
Abv Grd Liv Area 2,340
Originating Board BRIGHT
Year Built 2004
Annual Tax Amount $4,501
Tax Year 2021
Property Description
+++REDUCED 9-7+++large brick front 3 level garage TH is in great shape and was just freshened up with new paint/ carpet etc+++ features quiet/ private Fairland/ Briggs Chaney location convenient to everything+++ (backs to woods) above grade main entry level features 1 BR with full bath+++terrific main level with open floor plan and tons of natural light+++center island gourmet kit open to living room/ family room with fireplace and dining area+++ top floor has 3 BR and 2 FB (spacious ensuite master with walk in closet and spacious master bath with tub and sep shower )+++under 5 minutes to inter county connector/ convenient to Baltimore/ DC/ 495/95/ Colesville Rd (rt29) +++3 miles to Adventist White Oak Hospital Center and close to Holy Cross Hospital +++water included with condo fee+++3 designated parking spaces in addition to garage+++all serious offers considered +++
Location
State MD
County Montgomery
Zoning R
Interior
Interior Features Entry Level Bedroom, Family Room Off Kitchen, Kitchen - Island, Walk-in Closet(s), Wood Floors, Crown Moldings
Hot Water Natural Gas
Heating Forced Air
Cooling Central A/C
Fireplaces Number 1
Fireplaces Type Mantel(s), Gas/Propane
Fireplace Y
Heat Source Natural Gas
Exterior
Parking Features Garage - Front Entry
Garage Spaces 1.0
Amenities Available Other
Water Access N
Accessibility Other
Attached Garage 1
Total Parking Spaces 1
Garage Y
Building
Story 3
Sewer Public Sewer
Water Public
Architectural Style Colonial
Level or Stories 3
Additional Building Above Grade, Below Grade
New Construction N
Schools
School District Montgomery County Public Schools
Others
Pets Allowed N
HOA Fee Include Other,Water
Senior Community No
Tax ID 160503458031
Ownership Condominium
Special Listing Condition Standard
Read Less

Bought with Joanna Chacon Molina • Compass



