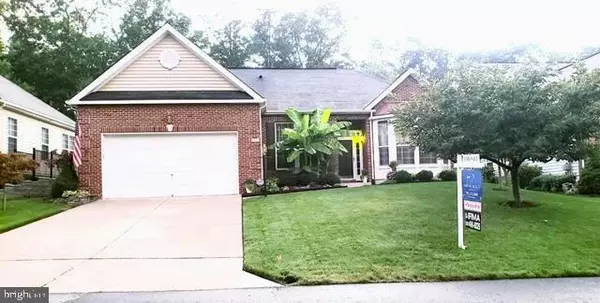For more information regarding the value of a property, please contact us for a free consultation.
4079 GREAT HARVEST CT Dumfries, VA 22025
Want to know what your home might be worth? Contact us for a FREE valuation!

Our team is ready to help you sell your home for the highest possible price ASAP
Key Details
Sold Price $500,000
Property Type Single Family Home
Sub Type Detached
Listing Status Sold
Purchase Type For Sale
Square Footage 2,662 sqft
Price per Sqft $187
Subdivision Four Seasons
MLS Listing ID VAPW500386
Sold Date 08/18/20
Style Ranch/Rambler
Bedrooms 3
Full Baths 2
Half Baths 1
HOA Fees $230/mo
HOA Y/N Y
Abv Grd Liv Area 2,662
Originating Board BRIGHT
Year Built 2006
Annual Tax Amount $5,056
Tax Year 2020
Lot Size 0.273 Acres
Acres 0.27
Property Description
Gorgeous Brick Front Sequoia Model Home with 3 largely-sized Bedrooms and 2 1/2 Bathrooms, with extended 2 car garage, located in Four Seasons at Historic Virginia, a gated Active Adult 55+ Community. Elegant Bay Window at Front. Large Bay Window in Master Bedroom. This Home has a large Beautifully Designed Kitchen with an amazing Breakfast Area with Bay Window. Stainless Steel Appliances and Granite Countertop. Home has been Freshly Painted and has 10 feet Ceiling throughout Home. It has a very spacious floor plan with Cathedral Ceiling in Family Room and Sun Room. Fireplace, Walk-in closets, Hardwood flooring, and New Carpet has been installed in the Family Room and in 3 Bedrooms. This Home also has Stainless Steel Micro-Mesh Gutter Guard, you'll never have to Clean your Gutters out Again. Some pictures were taken with furniture when Owner Lived in House. Carrier Heating and Cooling System. Home has a Stunning Flagstone Patio at backyard . Breath-taking View of Mother Nature at front and back of Home. Desk in third bedroom does not convey. Close to I-95, Restaurants and shopping. Has many amenities including Clubhouse, indoor/outdoor pools, fitness center, tennis courts, etc.
Location
State VA
County Prince William
Zoning PMR
Rooms
Other Rooms Living Room, Dining Room, Kitchen, Family Room, Bedroom 1, Sun/Florida Room, Bathroom 2, Primary Bathroom, Full Bath, Half Bath
Main Level Bedrooms 3
Interior
Interior Features Breakfast Area, Carpet, Combination Dining/Living, Crown Moldings, Dining Area, Family Room Off Kitchen, Floor Plan - Open, Primary Bath(s), Pantry, Soaking Tub, Tub Shower, Upgraded Countertops, Walk-in Closet(s), Window Treatments, Wood Floors
Hot Water Electric
Heating Forced Air
Cooling Ceiling Fan(s), Central A/C
Flooring Ceramic Tile, Hardwood, Carpet
Fireplaces Number 1
Equipment Built-In Microwave, Dishwasher, Disposal, Dryer, Icemaker, Refrigerator, Stove, Washer
Furnishings No
Fireplace Y
Appliance Built-In Microwave, Dishwasher, Disposal, Dryer, Icemaker, Refrigerator, Stove, Washer
Heat Source Natural Gas
Laundry Dryer In Unit, Washer In Unit, Main Floor
Exterior
Parking Features Additional Storage Area, Garage - Front Entry, Garage Door Opener
Garage Spaces 4.0
Utilities Available Cable TV, Natural Gas Available, Electric Available
Amenities Available Club House, Common Grounds, Exercise Room, Fitness Center, Game Room, Hot tub, Jog/Walk Path, Library, Meeting Room, Pool - Indoor, Pool - Outdoor, Retirement Community, Tennis Courts
Water Access N
Accessibility No Stairs
Attached Garage 2
Total Parking Spaces 4
Garage Y
Building
Story 1
Sewer Public Sewer
Water Public
Architectural Style Ranch/Rambler
Level or Stories 1
Additional Building Above Grade, Below Grade
New Construction N
Schools
School District Prince William County Public Schools
Others
Pets Allowed Y
HOA Fee Include Common Area Maintenance,Insurance,Management,Pool(s),Reserve Funds,Security Gate,Snow Removal,Trash
Senior Community Yes
Age Restriction 55
Tax ID 8190-75-4206
Ownership Fee Simple
SqFt Source Assessor
Acceptable Financing Cash, Conventional, FHA, VA
Listing Terms Cash, Conventional, FHA, VA
Financing Cash,Conventional,FHA,VA
Special Listing Condition Standard
Pets Allowed Number Limit
Read Less

Bought with Kelly L Cote • Keller Williams Realty/Lee Beaver & Assoc.
GET MORE INFORMATION




