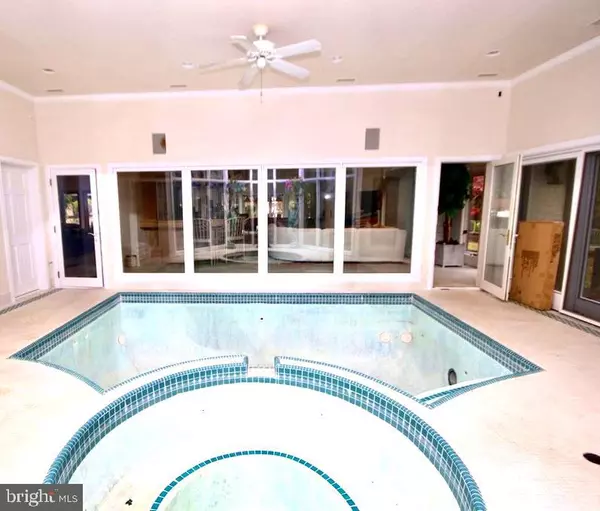For more information regarding the value of a property, please contact us for a free consultation.
111 S FOXFORD LN Mullica Hill, NJ 08062
Want to know what your home might be worth? Contact us for a FREE valuation!

Our team is ready to help you sell your home for the highest possible price ASAP
Key Details
Sold Price $420,000
Property Type Single Family Home
Sub Type Detached
Listing Status Sold
Purchase Type For Sale
Square Footage 5,217 sqft
Price per Sqft $80
Subdivision Not In Use
MLS Listing ID NJGL274456
Sold Date 07/08/21
Style Traditional
Bedrooms 4
Full Baths 3
Half Baths 1
HOA Y/N N
Abv Grd Liv Area 5,217
Originating Board BRIGHT
Year Built 1986
Annual Tax Amount $17,606
Tax Year 2020
Lot Size 3.000 Acres
Acres 3.0
Lot Dimensions 0.00 x 0.00
Property Description
Ready for it's new owners to make it their very own, don't miss this 5200 sq ft. custom beauty perfectly placed on 3 wooded acres in the sought after town of South Harrison. This home satisfies not only your everyday living needs, but this home was made to entertain. This home brings you 4 bedrooms, 1 bedroom and 1 1/2 baths being on the main floor and 3 bedrooms and 2 full baths on the 2nd floor The master bedroom, which is located on the 2nd floor, offers its very own fireplace, hard wood floors, private bath with soaking tub, Laundry shute and walk in closet with organizer. The 2nd floor also has loft area overlooking the family room that would serve as the perfect office with a spiral staircase winding down to the 1st floor. The main floor is built for family, fun & entertainment and consists of a formal dining room, large gourmet kitchen with top of the line appliances, tons of cherry cabinets, granite counter tops with built in breakfast bar and a large eat in area. Just off of the kitchen is an elegant 800 sq ft family room with vaulted ceilings, woodburning fireplace and access to the 20x18 deck. As if that wasn't enough space, adjacent to the family room is a 700 sq ft Great room with built in game room, huge bar and best of all... an indoor pool with hot tub and full bath. The basement is finished with its own family room area, another finished area that could be used as a 5th bedroom, a laundry room and a full bath with sauna. There is also a 2nd laundry room on the main floor. The yard is privacy at its best and, Some of the recent upgrades are newer windows, AC in 2012, heat in 2014 and new roof in 2016. Home is being sold AS IS.
Location
State NJ
County Gloucester
Area South Harrison Twp (20816)
Zoning AR
Rooms
Basement Fully Finished
Main Level Bedrooms 4
Interior
Interior Features Bar, Breakfast Area, Built-Ins, Cedar Closet(s), Crown Moldings, Curved Staircase, Dining Area, Kitchen - Eat-In, Kitchen - Gourmet, Laundry Chute, Sauna, Spiral Staircase, Skylight(s), Walk-in Closet(s), Window Treatments
Hot Water Natural Gas
Heating Forced Air
Cooling Central A/C
Fireplaces Number 2
Fireplace Y
Heat Source Natural Gas
Laundry Main Floor, Lower Floor
Exterior
Parking Features Garage - Front Entry
Garage Spaces 8.0
Pool Indoor
Water Access N
Accessibility None
Attached Garage 2
Total Parking Spaces 8
Garage Y
Building
Story 2
Sewer On Site Septic
Water Well
Architectural Style Traditional
Level or Stories 2
Additional Building Above Grade, Below Grade
New Construction N
Schools
Elementary Schools South Harrison E.S.
Middle Schools Kingsway Regional M.S.
High Schools Kingsway Regional H.S.
School District South Harrison Township Public Schools
Others
Pets Allowed Y
Senior Community No
Tax ID 16-00037-00008
Ownership Fee Simple
SqFt Source Assessor
Horse Property N
Special Listing Condition Short Sale
Pets Allowed No Pet Restrictions
Read Less

Bought with Nicole Marie Peranteau • Real Broker, LLC



