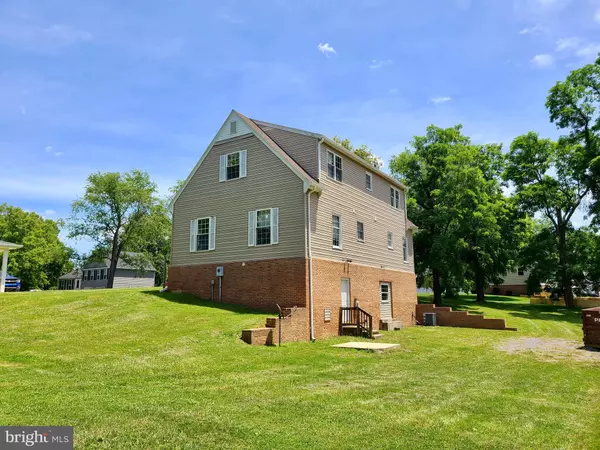For more information regarding the value of a property, please contact us for a free consultation.
492 TUSCAWILLA DR Charles Town, WV 25414
Want to know what your home might be worth? Contact us for a FREE valuation!

Our team is ready to help you sell your home for the highest possible price ASAP
Key Details
Sold Price $315,000
Property Type Single Family Home
Sub Type Detached
Listing Status Sold
Purchase Type For Sale
Square Footage 2,688 sqft
Price per Sqft $117
Subdivision Tuscawilla Hills
MLS Listing ID WVJF2000196
Sold Date 08/04/21
Style Cape Cod
Bedrooms 4
Full Baths 2
HOA Fees $36/mo
HOA Y/N Y
Abv Grd Liv Area 2,688
Originating Board BRIGHT
Year Built 1978
Annual Tax Amount $3,541
Tax Year 2020
Lot Size 0.570 Acres
Acres 0.57
Property Description
Situated on a wonderful oversized lot in the sought after Community of Tuscawilla Hills is the home you've been searching for! This fantastic home has tons of room to spread out and so much to offer from top to bottom. The main level has a large and welcoming foyer, living room, kitchen with breakfast nook, laundry room, 2 bedrooms and 1 full bathroom. Upstairs are 2 large bedrooms and another full bathroom. The 1300 square foot basement is unfinished and can be used for storage or finished off for future living space. There are 7 parking spots in front of the home that convey. With so much to offer, this home will definitely not be around very long! Schedule your showing today before someone else claims this one as theirs!
Location
State WV
County Jefferson
Zoning 101
Rooms
Other Rooms Living Room, Bedroom 2, Bedroom 3, Kitchen, Basement, Foyer, Breakfast Room, Bedroom 1, Laundry, Bathroom 1, Bathroom 2
Basement Connecting Stairway, Daylight, Partial, Full, Interior Access, Poured Concrete, Space For Rooms, Unfinished
Main Level Bedrooms 2
Interior
Interior Features Attic, Breakfast Area, Built-Ins, Carpet, Ceiling Fan(s), Entry Level Bedroom, Floor Plan - Traditional, Formal/Separate Dining Room, Kitchen - Eat-In, Kitchen - Table Space, Pantry
Hot Water Electric
Heating Heat Pump(s), Baseboard - Electric
Cooling Ceiling Fan(s), Central A/C
Equipment Dishwasher, Refrigerator, Water Heater, Stove
Appliance Dishwasher, Refrigerator, Water Heater, Stove
Heat Source Electric
Exterior
Parking On Site 7
Water Access N
Accessibility None
Garage N
Building
Lot Description Corner, Cleared
Story 3
Sewer Public Sewer
Water Public
Architectural Style Cape Cod
Level or Stories 3
Additional Building Above Grade, Below Grade
New Construction N
Schools
School District Jefferson County Schools
Others
Senior Community No
Tax ID 0211B010500000000
Ownership Fee Simple
SqFt Source Estimated
Horse Property N
Special Listing Condition Standard
Read Less

Bought with Sonja N Bushue • Charis Realty Group



