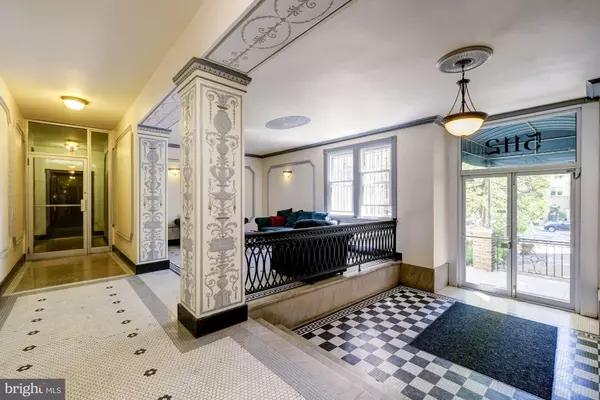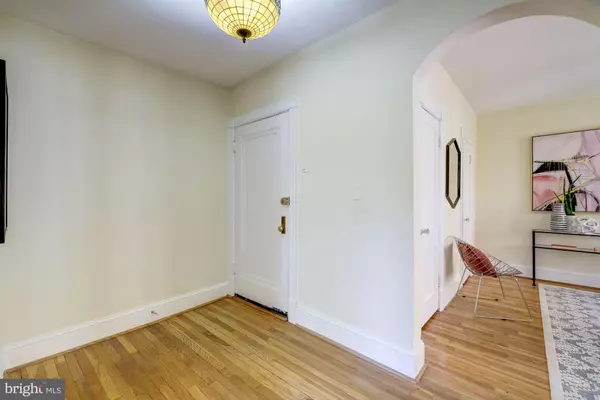For more information regarding the value of a property, please contact us for a free consultation.
5112 CONNECTICUT AVE NW #211 Washington, DC 20008
Want to know what your home might be worth? Contact us for a FREE valuation!

Our team is ready to help you sell your home for the highest possible price ASAP
Key Details
Sold Price $330,000
Property Type Condo
Sub Type Condo/Co-op
Listing Status Sold
Purchase Type For Sale
Square Footage 800 sqft
Price per Sqft $412
Subdivision Chevy Chase
MLS Listing ID DCDC473186
Sold Date 08/21/20
Style Traditional
Bedrooms 2
Full Baths 1
Condo Fees $560/mo
HOA Y/N N
Abv Grd Liv Area 800
Originating Board BRIGHT
Year Built 1927
Tax Year 2019
Property Description
Unit #211 at Connecticut Courts is a charming 2BR/1BA unit in the lovely Chevy Chase DC neighborhood! Grand entrance foyer presents gleaming HWFs featured throughout the home. Full hall bathroom w/ soaking tub and two sun-drenched bedrooms, both of which have access to the spacious balcony perfect for enjoying a sunny day or dining al fresco. Formal LR features two additional closets and floods of natural light from the north facing windows. Kit. is fully equipped with granite countertops, gas cooking, ample cabinet space, table space, and a custom tile backsplash. 5112 Connecticut Avenue NW #211 provides the perfect combination of living in a peaceful section of an urbane neighborhood with streamlined accessibility to many of the popular areas in and around Washington!
Location
State DC
County Washington
Zoning PER DC RECORDS
Direction South
Rooms
Other Rooms Living Room, Bedroom 2, Kitchen, Bedroom 1
Main Level Bedrooms 2
Interior
Interior Features Breakfast Area, Dining Area, Floor Plan - Traditional, Kitchen - Eat-In, Kitchen - Gourmet, Wood Floors
Hot Water Natural Gas
Heating Radiator
Cooling Window Unit(s)
Flooring Hardwood
Equipment Built-In Microwave, Dishwasher, Disposal, Oven/Range - Gas, Refrigerator
Furnishings No
Fireplace N
Appliance Built-In Microwave, Dishwasher, Disposal, Oven/Range - Gas, Refrigerator
Heat Source Natural Gas
Laundry Common
Exterior
Exterior Feature Balcony
Utilities Available Cable TV Available, Electric Available, Natural Gas Available, Sewer Available, Water Available
Amenities Available Laundry Facilities, Storage Bin
Water Access N
View City
Accessibility None
Porch Balcony
Garage N
Building
Story 1
Unit Features Garden 1 - 4 Floors
Sewer Public Sewer
Water Public
Architectural Style Traditional
Level or Stories 1
Additional Building Above Grade, Below Grade
Structure Type High
New Construction N
Schools
School District District Of Columbia Public Schools
Others
Pets Allowed Y
HOA Fee Include Common Area Maintenance,Ext Bldg Maint,Gas,Heat,Insurance,Management,Reserve Funds,Sewer,Taxes,Snow Removal,Water
Senior Community No
Tax ID 1879//0047
Ownership Cooperative
Security Features Main Entrance Lock
Acceptable Financing Cash, Conventional
Horse Property N
Listing Terms Cash, Conventional
Financing Cash,Conventional
Special Listing Condition Standard
Pets Allowed Cats OK
Read Less

Bought with Laura McClung Adams • Cranford & Associates



