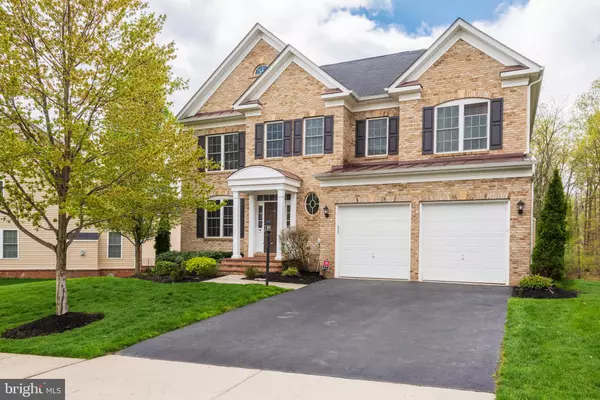For more information regarding the value of a property, please contact us for a free consultation.
42317 RISING MOON PL Brambleton, VA 20148
Want to know what your home might be worth? Contact us for a FREE valuation!

Our team is ready to help you sell your home for the highest possible price ASAP
Key Details
Sold Price $971,000
Property Type Single Family Home
Sub Type Detached
Listing Status Sold
Purchase Type For Sale
Square Footage 4,108 sqft
Price per Sqft $236
Subdivision Brambleton Landbay 3
MLS Listing ID VALO435832
Sold Date 06/04/21
Style Colonial
Bedrooms 5
Full Baths 4
Half Baths 1
HOA Fees $173/mo
HOA Y/N Y
Abv Grd Liv Area 2,932
Originating Board BRIGHT
Year Built 2011
Annual Tax Amount $7,011
Tax Year 2021
Lot Size 10,890 Sqft
Acres 0.25
Property Description
Make this Brambleton beauty yours! This home has it all and will not last long. It boasts 4,000+ square feet of living space, along with four bedrooms on the upper level and a fifth in the basement. A wonderful master suite with multiple walk-in closets, and two additional, full bathrooms for the other bedrooms. This property is the last unit in a cul de sac and backs to trees on all sides, providing wonderful views and privacy. A fully finished walk-out basement along with a full bathroom, perfect for relatives or overnight houseguests, sprinkler system and underground fence for dogs. You will enjoy all of the benefits of the highly sought after Brambleton neighborhood, including community pool, walking trails and a private playground. Walking distance to highly rated, elementary, middle, and high schools and less than 2 miles from 257 acre Hal & Berni Hanson Regional Park, which will be completed in 2022. Do not miss out on this amazing property!
Location
State VA
County Loudoun
Zoning 01
Rooms
Basement Fully Finished, Outside Entrance, Walkout Level
Interior
Interior Features Crown Moldings, Attic, Breakfast Area, Dining Area, Family Room Off Kitchen, Floor Plan - Traditional, Kitchen - Gourmet, Kitchen - Island, Upgraded Countertops, Walk-in Closet(s), Window Treatments, Wood Floors
Hot Water Natural Gas
Heating Forced Air
Cooling Central A/C, Ceiling Fan(s)
Flooring Hardwood, Carpet, Tile/Brick
Fireplaces Number 1
Equipment Built-In Microwave, Dishwasher, Disposal, Dryer, Oven - Double, Oven - Wall, Refrigerator, Cooktop, Stainless Steel Appliances, Stove, Washer
Fireplace Y
Appliance Built-In Microwave, Dishwasher, Disposal, Dryer, Oven - Double, Oven - Wall, Refrigerator, Cooktop, Stainless Steel Appliances, Stove, Washer
Heat Source Natural Gas
Laundry Upper Floor
Exterior
Exterior Feature Deck(s)
Parking Features Garage Door Opener
Garage Spaces 2.0
Fence Electric, Other
Utilities Available Cable TV Available, Natural Gas Available, Electric Available, Phone Available
Water Access N
View Trees/Woods
Roof Type Shingle
Accessibility None
Porch Deck(s)
Attached Garage 2
Total Parking Spaces 2
Garage Y
Building
Lot Description Backs to Trees, Cul-de-sac, Corner, Landscaping
Story 3
Sewer Public Sewer
Water Public
Architectural Style Colonial
Level or Stories 3
Additional Building Above Grade, Below Grade
Structure Type Dry Wall
New Construction N
Schools
High Schools Briar Woods
School District Loudoun County Public Schools
Others
Senior Community No
Tax ID 201401847000
Ownership Fee Simple
SqFt Source Assessor
Acceptable Financing Cash, Conventional
Listing Terms Cash, Conventional
Financing Cash,Conventional
Special Listing Condition Standard
Read Less

Bought with Srinivasan N Nelaturu • Pi Realty Group, Inc.



