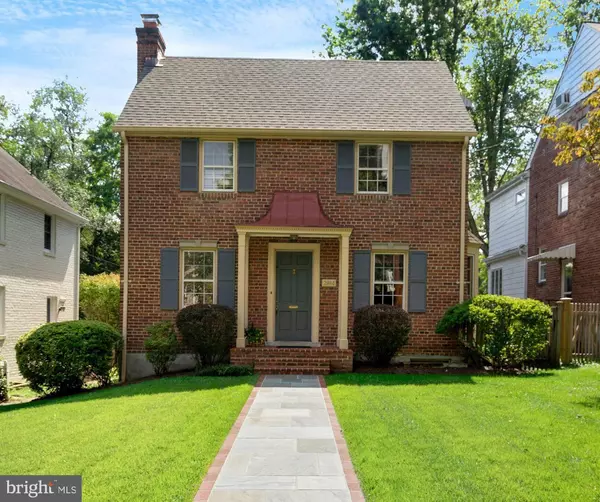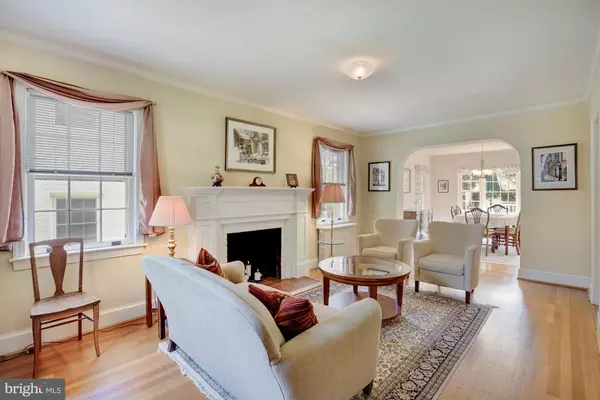For more information regarding the value of a property, please contact us for a free consultation.
2814 RITTENHOUSE ST NW Washington, DC 20015
Want to know what your home might be worth? Contact us for a FREE valuation!

Our team is ready to help you sell your home for the highest possible price ASAP
Key Details
Sold Price $1,110,000
Property Type Single Family Home
Sub Type Detached
Listing Status Sold
Purchase Type For Sale
Square Footage 2,204 sqft
Price per Sqft $503
Subdivision Chevy Chase
MLS Listing ID DCDC2013800
Sold Date 11/03/21
Style Colonial
Bedrooms 3
Full Baths 1
Half Baths 2
HOA Y/N N
Abv Grd Liv Area 1,940
Originating Board BRIGHT
Year Built 1936
Annual Tax Amount $6,520
Tax Year 2020
Lot Size 4,600 Sqft
Acres 0.11
Property Description
Buyers got cold feet. Another chance at this wonderful house. Meticulously-maintained 1936 colonial with amazing addition and serene setting. Featuring a lush backyard view, this beautiful house boasts a lovely living room with fireplace, and a separate office with built-ins and windows. Spacious dining room with bow window letting in streams of light. The fabulous, open addition features a cathedral ceiling and wall of windows. Sit and enjoy the view of the landscaped yard and private lot beyond. The renovated kitchen has tall wood cabinets and abundant granite counters. A powder room completes the floor. The upper level features three large bedrooms, two with walk-in closets, and a full bath. The lower level serves as a playroom, workout area, or office. A large workroom and LL powder room complete the house. Enjoy relaxing on the deck with your morning coffee or evening cocktail. In addition, there's a detached garage! This special house awaits it new owners.
Location
State DC
County Washington
Zoning R
Rooms
Basement Partially Finished, Workshop, Outside Entrance
Interior
Hot Water Natural Gas
Heating Radiator, Baseboard - Hot Water, Zoned
Cooling Central A/C, Zoned
Fireplaces Number 1
Fireplaces Type Wood
Fireplace Y
Heat Source Natural Gas
Exterior
Parking Features Garage - Rear Entry
Garage Spaces 1.0
Water Access N
Accessibility None
Total Parking Spaces 1
Garage Y
Building
Story 3
Foundation Block
Sewer Public Sewer
Water Public
Architectural Style Colonial
Level or Stories 3
Additional Building Above Grade, Below Grade
New Construction N
Schools
Elementary Schools Lafayette
Middle Schools Deal
High Schools Jackson-Reed
School District District Of Columbia Public Schools
Others
Senior Community No
Tax ID 2319//0070
Ownership Fee Simple
SqFt Source Assessor
Special Listing Condition Standard
Read Less

Bought with Kathryn T. Diguette • Compass



