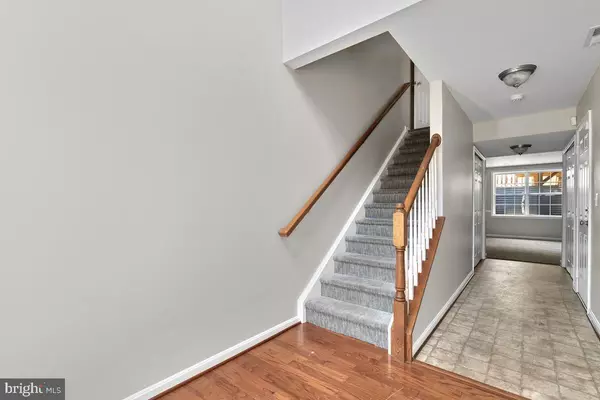For more information regarding the value of a property, please contact us for a free consultation.
109 SEASPRAY TER Stafford, VA 22554
Want to know what your home might be worth? Contact us for a FREE valuation!

Our team is ready to help you sell your home for the highest possible price ASAP
Key Details
Sold Price $360,000
Property Type Townhouse
Sub Type Interior Row/Townhouse
Listing Status Sold
Purchase Type For Sale
Square Footage 2,264 sqft
Price per Sqft $159
Subdivision Port Aquia
MLS Listing ID VAST2000376
Sold Date 07/28/21
Style Colonial
Bedrooms 3
Full Baths 3
Half Baths 1
HOA Fees $63/qua
HOA Y/N Y
Abv Grd Liv Area 1,696
Originating Board BRIGHT
Year Built 2005
Annual Tax Amount $2,744
Tax Year 2021
Lot Size 1,873 Sqft
Acres 0.04
Property Description
Welcome to 109 Seaspray Terrace where you can make this house your new home! This well-maintained townhome is located in the sought-after Port Aquia Community. It offers 3 levels of spacious living with an open floor plan consisting of a little over 2200 sqft., Upon entering the home you will be greeted with a spacious hardwood foyer with an option that leads you either to the large rec room or upstairs to the main level were you will find wood floors throughout, plenty of natural sunlight, a more formal living and dining room area combination to compliment the space, a half-bathroom, eat-in kitchen with a gathering area, fireplace, composite wood shutters, pantry, ample cabinet space, large deck off the kitchen for entertaining and fenced in yard. As you make your way up to the third level there sits the owners suite with a private bath complete with a soaking tub, stand-alone shower, double vanities and a walk-in closet. Down the hall you also have two additional sizable bedrooms and a full bath. Make this home where your story begins and the memories never end. Convenient to Interstate 95, the Rt. 1 Corridor, shopping , schools, restaurants, the hospital, Quantico, Fort Belvoir and so much more. Schedule a tour today as this home will not last long.
Location
State VA
County Stafford
Zoning R2
Rooms
Basement Full
Interior
Interior Features Carpet, Combination Dining/Living, Combination Kitchen/Dining, Floor Plan - Open, Kitchen - Eat-In, Pantry, Walk-in Closet(s), Wood Floors
Hot Water Natural Gas
Heating Energy Star Heating System
Cooling Central A/C
Flooring Hardwood, Fully Carpeted
Fireplaces Number 1
Fireplaces Type Electric, Fireplace - Glass Doors
Equipment Built-In Microwave, Dishwasher, Disposal, Exhaust Fan, Refrigerator, Oven/Range - Gas
Fireplace Y
Appliance Built-In Microwave, Dishwasher, Disposal, Exhaust Fan, Refrigerator, Oven/Range - Gas
Heat Source Natural Gas
Laundry Main Floor
Exterior
Parking Features Additional Storage Area, Garage - Front Entry, Garage Door Opener, Inside Access
Garage Spaces 2.0
Utilities Available Electric Available, Natural Gas Available
Water Access N
Roof Type Shingle,Composite
Accessibility None
Attached Garage 2
Total Parking Spaces 2
Garage Y
Building
Story 3
Sewer Public Septic
Water Public
Architectural Style Colonial
Level or Stories 3
Additional Building Above Grade, Below Grade
New Construction N
Schools
School District Stafford County Public Schools
Others
Pets Allowed N
Senior Community No
Tax ID 21-W-1- -87
Ownership Fee Simple
SqFt Source Assessor
Acceptable Financing Cash, Conventional, FHA, VA
Horse Property N
Listing Terms Cash, Conventional, FHA, VA
Financing Cash,Conventional,FHA,VA
Special Listing Condition Standard
Read Less

Bought with Richard M Degory • Samson Properties



