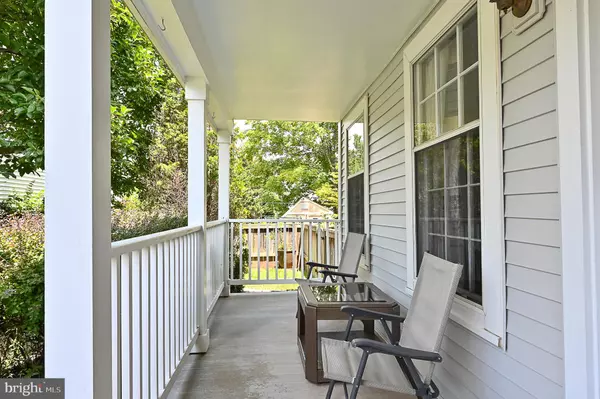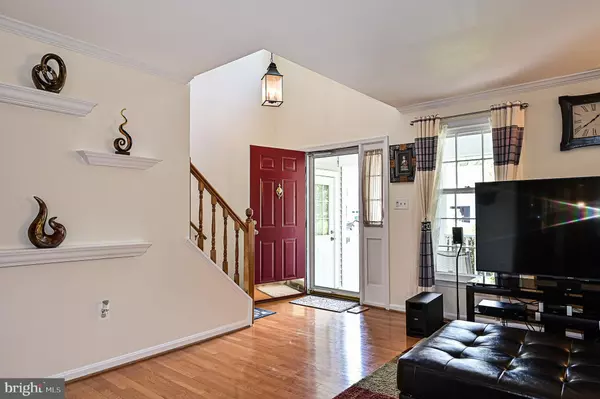For more information regarding the value of a property, please contact us for a free consultation.
21074 HAWTHORNE CT Sterling, VA 20164
Want to know what your home might be worth? Contact us for a FREE valuation!

Our team is ready to help you sell your home for the highest possible price ASAP
Key Details
Sold Price $535,000
Property Type Single Family Home
Sub Type Detached
Listing Status Sold
Purchase Type For Sale
Square Footage 2,366 sqft
Price per Sqft $226
Subdivision Woodland Village
MLS Listing ID VALO416474
Sold Date 08/21/20
Style Colonial
Bedrooms 3
Full Baths 2
Half Baths 1
HOA Fees $82/mo
HOA Y/N Y
Abv Grd Liv Area 1,978
Originating Board BRIGHT
Year Built 1987
Annual Tax Amount $4,431
Tax Year 2020
Lot Size 5,663 Sqft
Acres 0.13
Property Description
Fantastic 3 bedroom 2.5 bath 1 car garage single family home sitting on 0.13a / 5,663sf in the Woodland Village Community! Stunning 2-story foyer welcomes you to your new home! Gleaming hardwood floors throughout main and upper levels. Fully renovated kitchen w/ granite countertops, backsplash, stainless steel appliances, island, lighting fixtures etc. Spacious family room w/ gas fireplace, door leads to backyard w/ patio. Fully fenced yard allows for entertainment/relaxation with privacy. Expansive secondary bedrooms w/ ceiling fans. Stunning master suite w/ fully renovated master bath. Master suite also features a study/office nook overlooking the main foyer. Fully finished basement w/ storage areas. Garage parking, driveway parking, and dedicated spot next to neighbor parking and others as first come first serve basis. Community features playground. Close to major thoroughfares (286,28,7,267, etc), Dulles Airport, future Ashburn metro. Much more to see, don't miss this one!!
Location
State VA
County Loudoun
Zoning 08
Direction Northwest
Rooms
Basement Full, Fully Finished, Interior Access, Other
Interior
Interior Features Ceiling Fan(s), Floor Plan - Open, Wood Floors, Breakfast Area, Crown Moldings, Carpet, Dining Area, Kitchen - Eat-In, Kitchen - Island, Primary Bath(s), Upgraded Countertops, Window Treatments, Recessed Lighting
Hot Water Natural Gas
Heating Forced Air
Cooling Central A/C, Ceiling Fan(s)
Flooring Carpet, Hardwood, Ceramic Tile, Wood
Fireplaces Number 1
Fireplaces Type Gas/Propane
Equipment Dishwasher, Disposal, Dryer, Microwave, Refrigerator, Stainless Steel Appliances, Stove, Washer, Water Dispenser, Oven - Single, Oven/Range - Gas, Water Heater
Fireplace Y
Window Features Bay/Bow,Screens,Sliding
Appliance Dishwasher, Disposal, Dryer, Microwave, Refrigerator, Stainless Steel Appliances, Stove, Washer, Water Dispenser, Oven - Single, Oven/Range - Gas, Water Heater
Heat Source Natural Gas
Laundry Main Floor
Exterior
Exterior Feature Patio(s), Porch(es)
Parking Features Garage - Front Entry
Garage Spaces 1.0
Fence Fully, Wood
Amenities Available Other, Tot Lots/Playground
Water Access N
Roof Type Shingle,Asphalt
Accessibility None
Porch Patio(s), Porch(es)
Attached Garage 1
Total Parking Spaces 1
Garage Y
Building
Story 3
Sewer Public Sewer
Water Public
Architectural Style Colonial
Level or Stories 3
Additional Building Above Grade, Below Grade
Structure Type Dry Wall,High
New Construction N
Schools
Elementary Schools Rolling Ridge
Middle Schools Sterling
High Schools Park View
School District Loudoun County Public Schools
Others
HOA Fee Include Other,Trash,Snow Removal,Road Maintenance
Senior Community No
Tax ID 014161989000
Ownership Fee Simple
SqFt Source Assessor
Special Listing Condition Standard
Read Less

Bought with Constantinos Mavromatakis • Fairfax Realty 50/66 LLC



