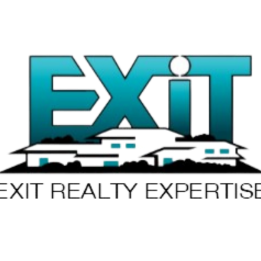For more information regarding the value of a property, please contact us for a free consultation.
60 WOODS EDGE DR Elizabethtown, PA 17022
Want to know what your home might be worth? Contact us for a FREE valuation!

Our team is ready to help you sell your home for the highest possible price ASAP
Key Details
Sold Price $327,000
Property Type Condo
Sub Type Condo/Co-op
Listing Status Sold
Purchase Type For Sale
Square Footage 2,018 sqft
Price per Sqft $162
Subdivision Woods Edge Of Elizabethtown
MLS Listing ID PALA2000500
Sold Date 08/20/21
Style Traditional
Bedrooms 4
Full Baths 2
Half Baths 1
Condo Fees $100/mo
HOA Y/N N
Abv Grd Liv Area 2,018
Originating Board BRIGHT
Year Built 2013
Available Date 2021-06-21
Annual Tax Amount $5,471
Tax Year 2020
Lot Dimensions 0.00 x 0.00
Property Sub-Type Condo/Co-op
Property Description
Many upgrades to this lovely home that add a touch of elegance to your living! Gorgeous view out back - walking path/gazebo and many other amenities. This is carefree living at it's best! Main floor primary bedroom suite with sliders out onto the beautiful deck. High ceiling in living room opens to loft area, laundry on main floor, lovely sunroom off the kitchen - perfect for your morning coffee. Sliders open to large deck overlooking a beautiful tree lined backdrop and wild life preserve area. Lower level is ready for you to finish with added electric and is walkout to over-sized patio and backyard. Upgrades that have been done: Gorgeous plantation shutters in most rooms, Culligan water system, Craftmade Decorative Series fans from Yale Electric, updated thermostat, window added in guest bedroom, concrete patio extension, upgraded plumbing in laundry room. Upgraded appliances: Bosch 3 level, very quiet dishwasher, LG refrigerator, Samsung oven - 5 burner gas range. Kitchen upgrades: upgraded pantry with heavy duty sliding shelves, pot drawer with sliders, added island and quartz countertops, new large kitchen sink and faucet. Added California Closets throughout most of home - they are great! Added shelves in garage and additional outlets in lower level, as well as a storm door with built in screen. Rheem furnace, Hydrojet gas hot water heater. The HOA goes across the creek and up the hill behind the walking path - preserving that beautiful view and privacy behind this home. Room sizes are rounded off.
Seller prefers settlement on Aug 20th, 2021.
Location
State PA
County Lancaster
Area West Donegal Twp (10516)
Zoning RESIDENTIAL
Rooms
Other Rooms Living Room, Primary Bedroom, Bedroom 2, Bedroom 3, Bedroom 4, Kitchen, Foyer, Sun/Florida Room, Loft, Primary Bathroom, Full Bath
Basement Full
Main Level Bedrooms 1
Interior
Interior Features Built-Ins, Ceiling Fan(s), Combination Kitchen/Dining, Crown Moldings, Dining Area, Kitchen - Eat-In, Kitchen - Island, Window Treatments, Wood Floors
Hot Water Natural Gas
Heating Forced Air
Cooling Central A/C
Equipment Built-In Microwave, Built-In Range, Dishwasher, Dryer, Oven/Range - Gas, Refrigerator, Stainless Steel Appliances, Washer
Furnishings No
Appliance Built-In Microwave, Built-In Range, Dishwasher, Dryer, Oven/Range - Gas, Refrigerator, Stainless Steel Appliances, Washer
Heat Source Natural Gas
Exterior
Parking Features Garage Door Opener
Garage Spaces 2.0
Utilities Available Cable TV
Amenities Available Jog/Walk Path
Water Access N
View Trees/Woods
Roof Type Architectural Shingle
Accessibility None
Attached Garage 2
Total Parking Spaces 2
Garage Y
Building
Lot Description Backs - Open Common Area
Story 2
Sewer Public Sewer
Water Public
Architectural Style Traditional
Level or Stories 2
Additional Building Above Grade, Below Grade
New Construction N
Schools
Middle Schools Bear Creek School
High Schools Elizabethtown Area
School District Elizabethtown Area
Others
Pets Allowed Y
HOA Fee Include Common Area Maintenance,Lawn Maintenance,Snow Removal
Senior Community No
Tax ID 160-03428-1-0041
Ownership Fee Simple
SqFt Source Estimated
Acceptable Financing Cash, Conventional, FHA, VA
Listing Terms Cash, Conventional, FHA, VA
Financing Cash,Conventional,FHA,VA
Special Listing Condition Standard
Pets Allowed No Pet Restrictions
Read Less

Bought with Gregory A Shank • RE/MAX Pinnacle



