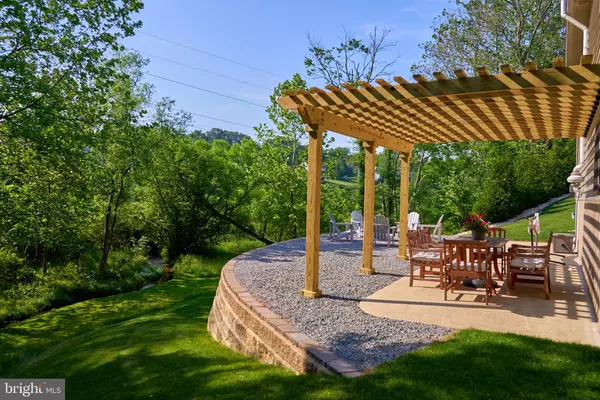For more information regarding the value of a property, please contact us for a free consultation.
484 ROLLING DR West Chester, PA 19380
Want to know what your home might be worth? Contact us for a FREE valuation!

Our team is ready to help you sell your home for the highest possible price ASAP
Key Details
Sold Price $475,000
Property Type Single Family Home
Sub Type Detached
Listing Status Sold
Purchase Type For Sale
Square Footage 1,900 sqft
Price per Sqft $250
Subdivision None Available
MLS Listing ID PACT2000300
Sold Date 08/04/21
Style Bi-level
Bedrooms 4
Full Baths 2
HOA Y/N N
Abv Grd Liv Area 1,900
Originating Board BRIGHT
Year Built 1986
Annual Tax Amount $4,137
Tax Year 2020
Lot Size 0.502 Acres
Acres 0.5
Lot Dimensions 0.00 x 0.00
Property Description
Tucked at the end of a cul-de-sac, 484 Rolling Dr is an exceptionally impressive raised ranch home in West Whiteland township. Enjoy a very private location thats surrounded by mature tree growth lush and green views await at every turn, with Broad Run creek meandering through the backyard. Stunningly landscaped and hardscaped, this home has a wonderful outdoor oasis with a new side deck, a rear patio, pergola, and retaining wall with a crushed stone bed that beautifully extends your patio space. Inside, this home enjoys a bright and airy, very well laid-out floor plan. On the main level, the living room and kitchen are open to each other, with a half wall that allows for bar seating. There is a bay window and ceiling fan in the living room, beautiful hardwood floors, and the eat-in kitchen is quite spacious and enjoys direct access to the side deck. There is also 1 full bathroom on this level, as well as 2 bedrooms including the owners retreat which features a large walk-in closet. Downstairs, there are 2 more bedrooms and a 2nd full bathroom. Plus, there is a stunning great room with a wood burning fireplace, French doors that open onto the laundry room, and there is walkout access to the back patio. This is a bright and welcoming living space, the great room has beautiful natural light and plenty of recessed lighting. If youre looking for additional storage, 484 Rolling Dr has a detached, oversized 2-car garage, plus a separate storage shed that includes lighting and power. Recent upgrades and improvements include a new AC system, driveway, hot water heater, flooring throughout the lower level, the chimney has been repointed, and the front staircase has been refinished including new railings and tile entryway landing. And this home has already been pre-inspected, and you can save money on your monthly electric bills with Tesla solar panels. Come explore the charming indoor and outdoor living spaces for yourself. Request a personal appointment today!
Location
State PA
County Chester
Area West Whiteland Twp (10341)
Zoning R10 RES: 1 FAM
Rooms
Other Rooms Living Room, Bedroom 2, Bedroom 3, Bedroom 4, Kitchen, Bedroom 1, Great Room, Laundry, Bathroom 1, Bathroom 2
Basement Full, Fully Finished
Main Level Bedrooms 2
Interior
Interior Features Ceiling Fan(s), Family Room Off Kitchen, Kitchen - Eat-In, Recessed Lighting, Walk-in Closet(s), Wood Floors
Hot Water Electric
Heating Hot Water
Cooling Central A/C
Fireplaces Number 1
Fireplaces Type Wood
Fireplace Y
Heat Source Oil, Solar
Laundry Lower Floor
Exterior
Exterior Feature Deck(s), Patio(s)
Parking Features Garage - Front Entry
Garage Spaces 6.0
Water Access N
View Creek/Stream, Trees/Woods
Accessibility None
Porch Deck(s), Patio(s)
Total Parking Spaces 6
Garage Y
Building
Story 2
Sewer Public Sewer
Water Public
Architectural Style Bi-level
Level or Stories 2
Additional Building Above Grade, Below Grade
New Construction N
Schools
Elementary Schools East Bradford
School District West Chester Area
Others
Senior Community No
Tax ID 41-08F-0064
Ownership Fee Simple
SqFt Source Assessor
Special Listing Condition Standard
Read Less

Bought with Patricia A Pappano • Keller Williams Real Estate -Exton



