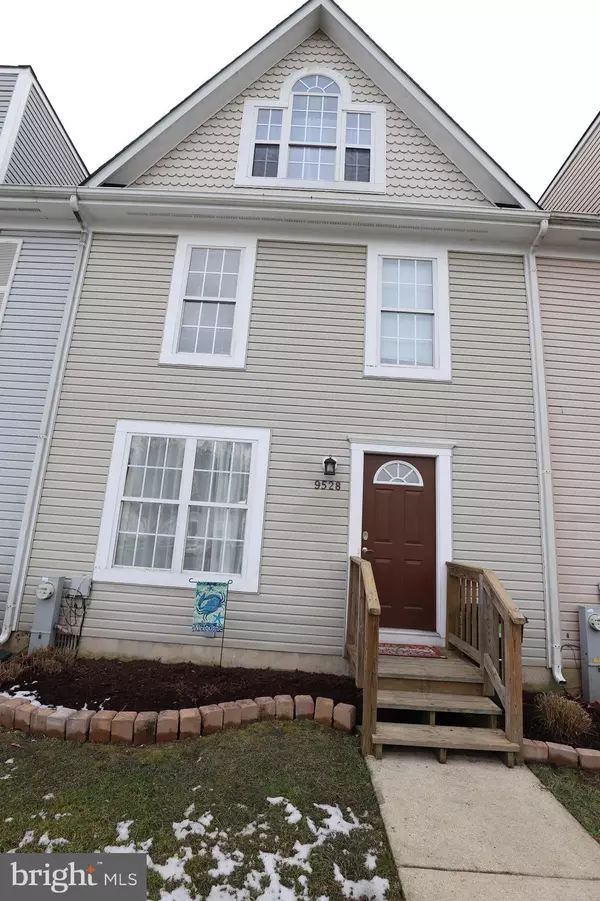For more information regarding the value of a property, please contact us for a free consultation.
9528 SEA GULL CT North Beach, MD 20714
Want to know what your home might be worth? Contact us for a FREE valuation!

Our team is ready to help you sell your home for the highest possible price ASAP
Key Details
Sold Price $259,000
Property Type Townhouse
Sub Type Interior Row/Townhouse
Listing Status Sold
Purchase Type For Sale
Square Footage 1,120 sqft
Price per Sqft $231
Subdivision Burnt Oaks
MLS Listing ID MDCA180912
Sold Date 03/05/21
Style Colonial
Bedrooms 3
Full Baths 2
Half Baths 1
HOA Fees $55/mo
HOA Y/N Y
Abv Grd Liv Area 1,120
Originating Board BRIGHT
Year Built 1999
Annual Tax Amount $2,734
Tax Year 2021
Lot Size 1,300 Sqft
Acres 0.03
Property Description
Beautiful townhome in sought after community in North Beach, Maryland. Enjoy three finished levels and plenty of upgrades. Main level has beautiful scratch resistant floors, convenient half bath for your guests, kitchen boasts stainless steel appliances with plenty of counter space and cabinets, access to your back patio for all your outdoor entertaining. Second level has two large bedrooms with nice size closets, plus a full bathroom and hallway linen closet. Retreat to the third level and the owners suite will wow you with beautiful vaulted ceilings, hardwood floors, walk-in closet with an amazing organizing system and relax in the wonderful jetted tub en suite. Close to boardwalk, beach, ice cream shops and restaurants. Easy commute to Joint Base Andrews, DC, Annapolis and 495.
Location
State MD
County Calvert
Zoning MCR
Rooms
Other Rooms Primary Bedroom, Primary Bathroom
Interior
Interior Features Carpet, Ceiling Fan(s), Combination Dining/Living, Floor Plan - Traditional, Kitchen - Galley, Soaking Tub, Tub Shower, Walk-in Closet(s), Wood Floors
Hot Water Electric
Heating Heat Pump(s)
Cooling Central A/C
Flooring Carpet, Hardwood, Laminated
Equipment Built-In Microwave, Dishwasher, Dryer - Electric, Energy Efficient Appliances, Icemaker, Refrigerator, Washer, Oven/Range - Electric, Stainless Steel Appliances
Furnishings No
Fireplace N
Window Features Double Pane
Appliance Built-In Microwave, Dishwasher, Dryer - Electric, Energy Efficient Appliances, Icemaker, Refrigerator, Washer, Oven/Range - Electric, Stainless Steel Appliances
Heat Source Electric
Laundry Main Floor
Exterior
Exterior Feature Patio(s)
Garage Spaces 2.0
Parking On Site 2
Fence Partially
Utilities Available Cable TV, Electric Available, Phone, Sewer Available
Water Access N
Roof Type Architectural Shingle
Accessibility None
Porch Patio(s)
Total Parking Spaces 2
Garage N
Building
Story 3
Foundation Concrete Perimeter
Sewer Public Sewer
Water Public
Architectural Style Colonial
Level or Stories 3
Additional Building Above Grade, Below Grade
Structure Type 9'+ Ceilings,Vaulted Ceilings
New Construction N
Schools
School District Calvert County Public Schools
Others
HOA Fee Include Common Area Maintenance
Senior Community No
Tax ID 0503148408
Ownership Fee Simple
SqFt Source Assessor
Security Features Carbon Monoxide Detector(s),Smoke Detector,Sprinkler System - Indoor
Acceptable Financing Conventional, FHA, Cash, VA
Listing Terms Conventional, FHA, Cash, VA
Financing Conventional,FHA,Cash,VA
Special Listing Condition Standard
Read Less

Bought with Patricia E Stueckler • Keller Williams Three Bridges



