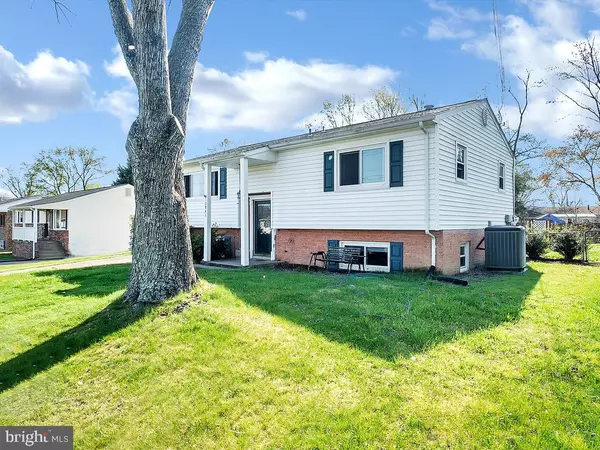For more information regarding the value of a property, please contact us for a free consultation.
17861 LYDA LN Dumfries, VA 22026
Want to know what your home might be worth? Contact us for a FREE valuation!

Our team is ready to help you sell your home for the highest possible price ASAP
Key Details
Sold Price $325,000
Property Type Single Family Home
Sub Type Detached
Listing Status Sold
Purchase Type For Sale
Square Footage 1,834 sqft
Price per Sqft $177
Subdivision Prince William Estates
MLS Listing ID VAPW519212
Sold Date 05/03/21
Style Split Foyer
Bedrooms 5
Full Baths 2
Half Baths 1
HOA Y/N N
Abv Grd Liv Area 1,034
Originating Board BRIGHT
Year Built 1967
Annual Tax Amount $3,719
Tax Year 2021
Lot Size 0.261 Acres
Acres 0.26
Property Description
Great opportunity for Fixer Upper, Handyman or Investor, but very livable now! Home with lots of space (5 BR, 2.5 BA, just under 2000 Square Feet); Located in Prince William Estates, minutes from I-95 and Main Gate of Quantico Marine Base. Additional Highlights Include: Entire home has been freshly pained white. All ceiling fans are brand new. Hardwood Floors on main level; tile flooring entire lower level. Lower level includes: Updated, eat-in kitchen with island and newer appliances. Family room adjoining spacious eat-in kitchen. Oversized laundry/storage room with outside entrance. Bedroom #1 has new ceiling fan and tile flooring, double closet. Full bath with shower-tub, vanity, tile flooring. Sliding glass doors off of kitchen lead to a large bonus room with separate entrance and fully enclosed outside storage/shed space with workshop. Upper level includes Hardwood floors throughout. Large living room, well-lit, new ceiling fan. Primary bedroom features a double closet and private half-bath. Bedroom 2- hardwood floors and French doors leading to private study/sitting room. Bedrooms 3 and 4 include hardwood floors, double closets, new ceiling fans. Full bath on main level has tub-shower, and vanity. While this home needs some TLC it has a new hot water heater, Central air conditioning (forced air and heat), 200 Amp Electric service, and the roof and windows (triple pane) are only ten years old. Great opportunity at a great price! **All Offers Due on Tuesday 4/20 for Review and Response on Wednesday 4/21**
Location
State VA
County Prince William
Zoning DR2
Direction Northwest
Rooms
Other Rooms Living Room, Primary Bedroom, Bedroom 2, Bedroom 3, Bedroom 4, Kitchen, Den, Bedroom 1, Laundry, Bathroom 1, Bathroom 2, Bonus Room, Primary Bathroom
Basement Heated, Improved, Interior Access, Outside Entrance, Fully Finished, Daylight, Full, Walkout Level, Windows
Main Level Bedrooms 4
Interior
Interior Features Attic, Ceiling Fan(s), Combination Dining/Living, Combination Kitchen/Dining, Family Room Off Kitchen, Floor Plan - Traditional, Kitchen - Eat-In, Kitchen - Island, Tub Shower, Wood Floors
Hot Water Electric
Heating Central, Forced Air
Cooling Central A/C
Flooring Hardwood, Ceramic Tile
Equipment Built-In Microwave, Built-In Range, Cooktop, Compactor, Dishwasher, Freezer, Oven - Self Cleaning, Oven/Range - Electric, Stove, Water Heater
Furnishings No
Fireplace N
Window Features Triple Pane
Appliance Built-In Microwave, Built-In Range, Cooktop, Compactor, Dishwasher, Freezer, Oven - Self Cleaning, Oven/Range - Electric, Stove, Water Heater
Heat Source Natural Gas
Laundry Hookup
Exterior
Exterior Feature Deck(s)
Garage Spaces 10.0
Fence Chain Link
Utilities Available Cable TV Available, Electric Available, Phone Available, Sewer Available, Water Available, Natural Gas Available
Water Access N
View Street
Roof Type Asphalt,Shingle
Street Surface Paved
Accessibility None
Porch Deck(s)
Road Frontage City/County
Total Parking Spaces 10
Garage N
Building
Lot Description Front Yard, Interior, Rear Yard, Stream/Creek
Story 2
Sewer Public Sewer
Water Public
Architectural Style Split Foyer
Level or Stories 2
Additional Building Above Grade, Below Grade
Structure Type Dry Wall
New Construction N
Schools
Elementary Schools Dumfries
Middle Schools Graham Park
High Schools Forest Park
School District Prince William County Public Schools
Others
Senior Community No
Tax ID 8189-50-9890
Ownership Fee Simple
SqFt Source Assessor
Security Features Carbon Monoxide Detector(s)
Acceptable Financing Cash, Conventional, Private, Other, FHA, VA
Horse Property N
Listing Terms Cash, Conventional, Private, Other, FHA, VA
Financing Cash,Conventional,Private,Other,FHA,VA
Special Listing Condition Standard
Read Less

Bought with Khalid Riaz • Ankor Realty



