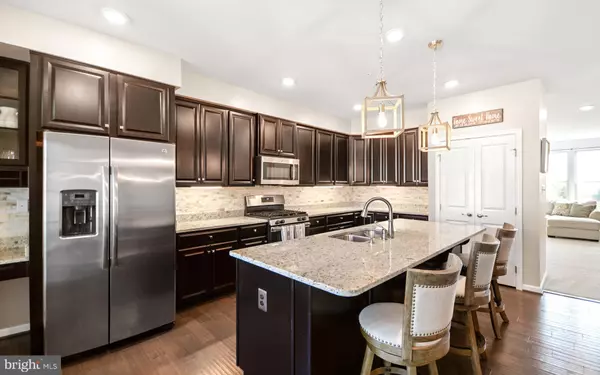For more information regarding the value of a property, please contact us for a free consultation.
5833 ROCHEFORT ST Ijamsville, MD 21754
Want to know what your home might be worth? Contact us for a FREE valuation!

Our team is ready to help you sell your home for the highest possible price ASAP
Key Details
Sold Price $387,000
Property Type Condo
Sub Type Condo/Co-op
Listing Status Sold
Purchase Type For Sale
Square Footage 2,792 sqft
Price per Sqft $138
Subdivision Oakdale Village
MLS Listing ID MDFR284332
Sold Date 07/19/21
Style Colonial
Bedrooms 3
Full Baths 2
Half Baths 1
Condo Fees $207/mo
HOA Y/N N
Abv Grd Liv Area 2,792
Originating Board BRIGHT
Year Built 2017
Annual Tax Amount $3,525
Tax Year 2020
Property Description
One of the largest Garage Condos in Oakdale Village. With close to 2800SF this 3 Bedroom 2.5 Bath is only 3.5 years old and lives large! Upper Corner Home has amazing views from each window and covered porch. Gourmet Kitchen with Granite, stainless and black cabinetry with custom backsplash and under counter lighting is sure to impress. Decorated with a designers touch, this home has large master with dual closets, custom master bath with two shower heads. Large Hall bath with two sinks and generous sized secondary bedrooms. Located close to commuter routes and Oakdale Schools...do not hesitate on this one! Seller needs rent back through end of August.
Location
State MD
County Frederick
Zoning RES
Interior
Interior Features Breakfast Area, Ceiling Fan(s), Carpet, Combination Dining/Living, Combination Kitchen/Dining, Family Room Off Kitchen, Floor Plan - Open, Kitchen - Gourmet, Kitchen - Island, Pantry, Sprinkler System, Upgraded Countertops, Walk-in Closet(s)
Hot Water Natural Gas, Tankless
Heating Central
Cooling Central A/C
Flooring Ceramic Tile, Wood, Carpet
Fireplaces Number 1
Fireplaces Type Gas/Propane, Mantel(s)
Equipment Built-In Microwave, Dishwasher, Disposal, Icemaker, Oven/Range - Gas, Refrigerator, Stainless Steel Appliances, Washer/Dryer Stacked
Fireplace Y
Appliance Built-In Microwave, Dishwasher, Disposal, Icemaker, Oven/Range - Gas, Refrigerator, Stainless Steel Appliances, Washer/Dryer Stacked
Heat Source Natural Gas
Laundry Upper Floor
Exterior
Exterior Feature Balcony, Roof, Porch(es)
Parking Features Garage Door Opener, Garage - Rear Entry, Inside Access
Garage Spaces 2.0
Amenities Available Common Grounds, Tot Lots/Playground
Water Access N
Roof Type Architectural Shingle
Accessibility None
Porch Balcony, Roof, Porch(es)
Attached Garage 1
Total Parking Spaces 2
Garage Y
Building
Story 2
Unit Features Garden 1 - 4 Floors
Sewer Public Sewer
Water Public
Architectural Style Colonial
Level or Stories 2
Additional Building Above Grade, Below Grade
New Construction N
Schools
Elementary Schools Oakdale
Middle Schools Oakdale
High Schools Oakdale
School District Frederick County Public Schools
Others
HOA Fee Include Common Area Maintenance,Ext Bldg Maint,Lawn Maintenance,Management,Water
Senior Community No
Tax ID 1109595221
Ownership Condominium
Special Listing Condition Standard
Read Less

Bought with Young C Kang • Trademark Realty, Inc
GET MORE INFORMATION




