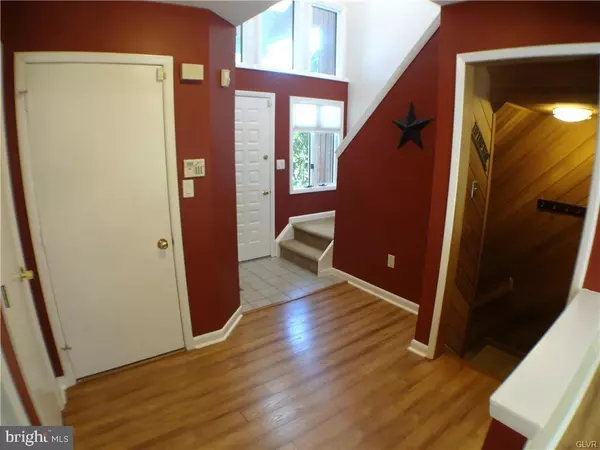For more information regarding the value of a property, please contact us for a free consultation.
1730 FALCON DR Bethlehem, PA 18017
Want to know what your home might be worth? Contact us for a FREE valuation!

Our team is ready to help you sell your home for the highest possible price ASAP
Key Details
Sold Price $238,000
Property Type Townhouse
Sub Type End of Row/Townhouse
Listing Status Sold
Purchase Type For Sale
Square Footage 1,766 sqft
Price per Sqft $134
Subdivision Eagle Trace
MLS Listing ID PANH2000026
Sold Date 07/29/21
Style Colonial
Bedrooms 2
Full Baths 1
Half Baths 1
HOA Y/N N
Abv Grd Liv Area 1,346
Originating Board BRIGHT
Year Built 1988
Annual Tax Amount $4,338
Tax Year 2020
Lot Size 4,235 Sqft
Acres 0.1
Lot Dimensions 0.00 x 0.00
Property Description
*** Highest & Best Offers Due Monday 6/21 8pm *** Hurry to see this end unit townhome in Eagle Trace. This home is a gem with plenty of updates too. Grand 2 story entry with tons of natural light. Pergo laminate flooring on 1st and 2nd floors. 2015 kitchen renovation includes refaced cabinets, counter tops, sink & faucet and backsplash added plus upgraded kitchen appliances. Bright and cheery living room and dining area lead to the fenced yard. 2017 Amana heat pump/central A/C replaced. 2 generously sized bedrooms and an enormous main bath. The basement is cozy with brick and wood accent walls, wet bar and laundry - washer and dryer included! No HOA fee - Great location near major routes, shopping, restaurants and more! One car garage with extra storage cabinets. This one is hard to beat and is ready to occupy!
Location
State PA
County Northampton
Area Bethlehem City (12404)
Zoning RS
Rooms
Basement Full, Fully Finished
Interior
Interior Features Bar, Carpet
Hot Water Electric
Heating Heat Pump(s)
Cooling Central A/C
Flooring Carpet, Laminated
Equipment Washer, Dryer, Dishwasher, Oven/Range - Electric, Refrigerator
Fireplace N
Appliance Washer, Dryer, Dishwasher, Oven/Range - Electric, Refrigerator
Heat Source Electric
Laundry Hookup, Lower Floor
Exterior
Parking Features Garage - Front Entry
Garage Spaces 1.0
Water Access N
Roof Type Asphalt,Fiberglass
Accessibility None
Attached Garage 1
Total Parking Spaces 1
Garage Y
Building
Story 2
Sewer Public Sewer
Water Public
Architectural Style Colonial
Level or Stories 2
Additional Building Above Grade, Below Grade
New Construction N
Schools
School District Bethlehem Area
Others
Senior Community No
Tax ID M7SW1-10-10-0204
Ownership Fee Simple
SqFt Source Assessor
Acceptable Financing Cash, Conventional, FHA, VA
Horse Property N
Listing Terms Cash, Conventional, FHA, VA
Financing Cash,Conventional,FHA,VA
Special Listing Condition Standard
Read Less

Bought with Non Member • Non Subscribing Office



