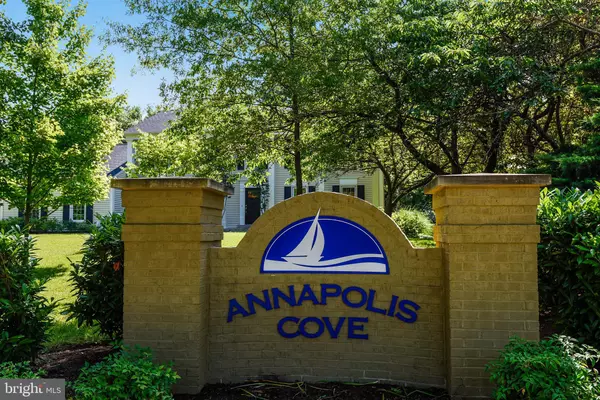For more information regarding the value of a property, please contact us for a free consultation.
1206 CHRISLAND CT Annapolis, MD 21403
Want to know what your home might be worth? Contact us for a FREE valuation!

Our team is ready to help you sell your home for the highest possible price ASAP
Key Details
Sold Price $675,000
Property Type Single Family Home
Sub Type Detached
Listing Status Sold
Purchase Type For Sale
Square Footage 3,388 sqft
Price per Sqft $199
Subdivision Annapolis Cove
MLS Listing ID MDAA444972
Sold Date 10/21/20
Style Colonial,Transitional
Bedrooms 4
Full Baths 3
Half Baths 1
HOA Fees $25/ann
HOA Y/N Y
Abv Grd Liv Area 2,538
Originating Board BRIGHT
Year Built 1988
Annual Tax Amount $6,023
Tax Year 2019
Lot Size 0.344 Acres
Acres 0.34
Property Description
Lovely colonial with HUGE FRONT PORCH & extra large deck in back, recently replaced. Large backyard, perfect for entertaining. Close to the downtown Annapolis lifestyle with shops and restaurants. You will love lounging on the front porch and meeting your neighbors. Hardwood floors on most of the main level. Lower level is improved with large recreation room and office / bedroom with full bath. Leftover space for storage too. Laundry can be in lower level or off the kitchen . Kitchen features beautiful new glass back splash, granite counters, newer refrigerator, brand new dishwasher and new stove, and stunning light fixtures. Architectural roof newly replaced. Water heater replaced. Gas fireplace in the family room. A/C is reverse cycle air handler and has recently been replaced. 9 ft plus ceilings. Most window coverings replaced. Carpet replaced. Membership in the Bay Ridge swim club available, as is slip in marina available for deposit and a yearly fee. Contact harbor master. Absolutely stunning views at marina and bench to just people and boat watch. Live the dream.
Location
State MD
County Anne Arundel
Zoning R2
Rooms
Other Rooms Additional Bedroom
Basement Heated, Improved
Interior
Interior Features Carpet, Family Room Off Kitchen, Floor Plan - Open, Floor Plan - Traditional, Formal/Separate Dining Room, Kitchen - Eat-In, Kitchen - Island, Primary Bath(s), Soaking Tub, Window Treatments, Wood Floors
Hot Water Electric
Heating Forced Air
Cooling Other
Flooring Carpet, Hardwood, Laminated
Fireplaces Number 1
Fireplaces Type Gas/Propane
Equipment Built-In Range, Dishwasher, Dryer, Exhaust Fan, Icemaker, Microwave
Furnishings No
Fireplace Y
Window Features Double Pane
Appliance Built-In Range, Dishwasher, Dryer, Exhaust Fan, Icemaker, Microwave
Heat Source Natural Gas
Laundry Basement, Main Floor
Exterior
Exterior Feature Deck(s), Porch(es), Wrap Around
Parking Features Additional Storage Area, Garage - Front Entry
Garage Spaces 6.0
Utilities Available Cable TV
Amenities Available Water/Lake Privileges, Beach, Boat Dock/Slip, Pier/Dock, Pool Mem Avail, Club House
Water Access Y
Water Access Desc Canoe/Kayak,Boat - Powered
View Garden/Lawn, Trees/Woods
Roof Type Architectural Shingle
Street Surface Black Top
Accessibility None
Porch Deck(s), Porch(es), Wrap Around
Total Parking Spaces 6
Garage N
Building
Lot Description Backs to Trees, Cul-de-sac, Front Yard, Interior, Level, No Thru Street, Partly Wooded
Story 3
Sewer Public Sewer
Water Public
Architectural Style Colonial, Transitional
Level or Stories 3
Additional Building Above Grade, Below Grade
Structure Type Dry Wall
New Construction N
Schools
Elementary Schools Annapolis
Middle Schools Annapolis
High Schools Annapolis
School District Anne Arundel County Public Schools
Others
Pets Allowed Y
HOA Fee Include Common Area Maintenance,Pier/Dock Maintenance,Reserve Funds,Other
Senior Community No
Tax ID 020216690040744
Ownership Fee Simple
SqFt Source Assessor
Acceptable Financing Cash, Conventional
Horse Property N
Listing Terms Cash, Conventional
Financing Cash,Conventional
Special Listing Condition Standard
Pets Allowed Cats OK, Dogs OK
Read Less

Bought with Pam S Goldberg • Coldwell Banker Realty



