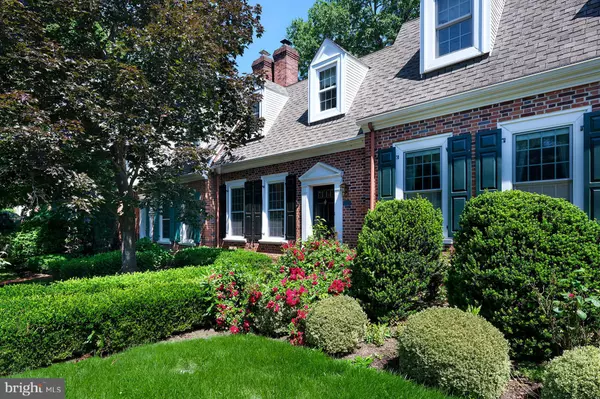For more information regarding the value of a property, please contact us for a free consultation.
5 COMMANDERS DR Washington Crossing, PA 18977
Want to know what your home might be worth? Contact us for a FREE valuation!

Our team is ready to help you sell your home for the highest possible price ASAP
Key Details
Sold Price $476,500
Property Type Condo
Sub Type Condo/Co-op
Listing Status Sold
Purchase Type For Sale
Subdivision Heritage Hills
MLS Listing ID PABU2000518
Sold Date 09/28/21
Style Traditional
Bedrooms 2
Full Baths 2
Half Baths 1
Condo Fees $288/mo
HOA Y/N N
Originating Board BRIGHT
Year Built 1996
Annual Tax Amount $5,812
Tax Year 2021
Lot Dimensions 0.00 x 0.00
Property Description
This impeccably maintained townhome welcomes you in the original section of Heritage Hills and no detail has been overlooked whether in the gleaming wood floors on the first floor, the finished basement with a separate home office, or in the elegant architectural features found throughout. A bright and airy dining room opens into the kitchen with granite countertops and to the deck for some fresh air and sunshine. The generous living room has a brick wood-burning fireplace and wood floors. A powder room completes the first level. On the second floor, youll find a luxurious main suite boasting a sitting nook, a bay with 4 windows, and an en suite bathroom with a jetted tub and shower. The second bedroom houses its own bath. On the lower level, the office will meet all business needs while the adjacent family room is perfect for kicking back with a Netflix binge night. In an adored community loaded with Georgetown style, Heritage Hills is convenient to Princeton, NYC, and Philadelphia.
Location
State PA
County Bucks
Area Upper Makefield Twp (10147)
Zoning CM
Rooms
Other Rooms Living Room, Dining Room, Bedroom 2, Kitchen, Foyer, Bedroom 1, Office, Recreation Room, Utility Room, Bathroom 1, Bathroom 2, Half Bath
Basement Full
Interior
Interior Features Carpet, Ceiling Fan(s), Chair Railings, Solar Tube(s), Stall Shower, Tub Shower, Store/Office, Walk-in Closet(s), Wood Floors
Hot Water Electric
Heating Heat Pump(s)
Cooling Central A/C, Heat Pump(s)
Flooring Carpet, Hardwood, Tile/Brick
Fireplaces Number 1
Fireplaces Type Brick, Mantel(s)
Equipment Built-In Microwave, Dishwasher, Oven/Range - Electric, Disposal, Refrigerator
Furnishings No
Fireplace Y
Appliance Built-In Microwave, Dishwasher, Oven/Range - Electric, Disposal, Refrigerator
Heat Source Electric
Laundry Main Floor
Exterior
Exterior Feature Deck(s)
Parking Features Garage Door Opener
Garage Spaces 1.0
Amenities Available Pool - Outdoor, Tennis Courts
Water Access N
Accessibility None
Porch Deck(s)
Total Parking Spaces 1
Garage Y
Building
Story 2
Sewer Public Sewer
Water Public
Architectural Style Traditional
Level or Stories 2
Additional Building Above Grade, Below Grade
New Construction N
Schools
Middle Schools Sol Feinstone
High Schools Council Rock High School North
School District Council Rock
Others
Pets Allowed Y
HOA Fee Include Common Area Maintenance,Pool(s),Snow Removal,Lawn Maintenance,Trash
Senior Community No
Tax ID 47-031-001-036
Ownership Condominium
Security Features Security System
Special Listing Condition Standard
Pets Allowed Number Limit, Cats OK, Dogs OK
Read Less

Bought with James Maroldi • River Valley Properties



