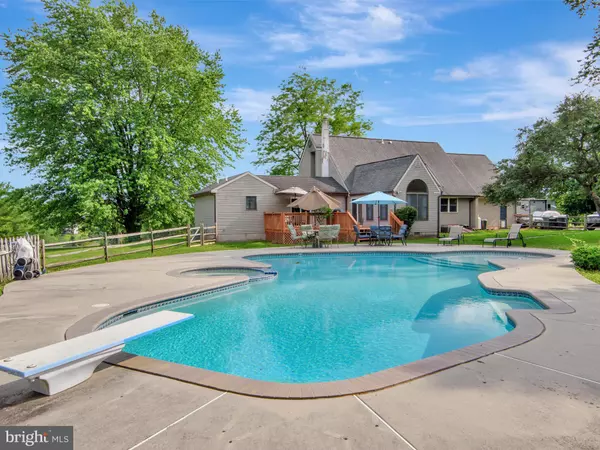For more information regarding the value of a property, please contact us for a free consultation.
465 PENNOCKS BRIDGE RD West Grove, PA 19390
Want to know what your home might be worth? Contact us for a FREE valuation!

Our team is ready to help you sell your home for the highest possible price ASAP
Key Details
Sold Price $441,000
Property Type Single Family Home
Sub Type Detached
Listing Status Sold
Purchase Type For Sale
Square Footage 3,518 sqft
Price per Sqft $125
Subdivision None Available
MLS Listing ID PACT539222
Sold Date 08/03/21
Style Cape Cod
Bedrooms 3
Full Baths 3
HOA Y/N N
Abv Grd Liv Area 3,018
Originating Board BRIGHT
Year Built 1977
Annual Tax Amount $7,102
Tax Year 2021
Lot Size 2.304 Acres
Acres 2.3
Lot Dimensions 0.00 x 0.00
Property Description
Welcome to this 3000 square foot Cape that sits on 2 acres with a horse farm view, gorgeous pool, all in the popular Avon Grove School District! Large first floor Primary suite is tucked privately away from the main living area with its own open sitting room, bedroom, and full bath. The Sitting Room is complemented by kitchen cabinets that are perfect for a coffee/ breakfast nook as well as large sliding glass doors out to the deck overlooking the pool. Primary Bedroom suite would also be set up perfectly for an inlaw suite if the need arises. The kitchen, filled with natural light, connects to the Dining Area as well as the Family Room on the back of the house. Open Family Room is a dramatic space with a propane fireplace, large windows and a sliding glass door out to the back deck and pool area. Quartz counters top the dark gray painted bottom cabinets that are complemented by white painted top cabinets and stainless steel appliances. Gleaming hardwood floors flow throughout the Dining Area into the Living Room to make the space continuous. A full bathroom with a tiled shower and nice sized office finish the first floor. On the second floor you will be greeted by 2 nice sized bedrooms, another full bath with custom tile work, and a large finished game room over the garage. Secluded deck overlooks the large heated pool that is perfect for your summer activities and entertaining. Finish with a fenced in backyard and shed for your garden tools . Come check out this one of a kind Cape! Showings to follow the most recent CDC Guidelines for COVID-19 including all unvaccinated individuals must wear a mask.
Location
State PA
County Chester
Area New London Twp (10371)
Zoning R
Rooms
Other Rooms Living Room, Dining Room, Primary Bedroom, Sitting Room, Bedroom 2, Bedroom 3, Kitchen, Game Room, Family Room, Laundry, Office, Recreation Room
Basement Full, Outside Entrance, Partially Finished
Main Level Bedrooms 1
Interior
Interior Features Carpet, Ceiling Fan(s), Combination Dining/Living, Entry Level Bedroom, Family Room Off Kitchen, Primary Bath(s), Stall Shower, Tub Shower, Upgraded Countertops, Wood Floors
Hot Water Electric
Heating Forced Air, Heat Pump - Electric BackUp
Cooling Central A/C
Flooring Hardwood, Laminated, Vinyl, Carpet
Fireplaces Number 1
Fireplaces Type Gas/Propane
Equipment Dishwasher, Dryer, Microwave, Oven/Range - Electric, Refrigerator, Washer, Water Heater
Fireplace Y
Appliance Dishwasher, Dryer, Microwave, Oven/Range - Electric, Refrigerator, Washer, Water Heater
Heat Source Oil, Electric, Propane - Owned
Laundry Main Floor
Exterior
Exterior Feature Deck(s)
Parking Features Garage - Side Entry
Garage Spaces 6.0
Fence Split Rail
Pool In Ground, Concrete, Heated
Water Access N
Roof Type Shingle
Accessibility None
Porch Deck(s)
Attached Garage 2
Total Parking Spaces 6
Garage Y
Building
Lot Description Flag, Level, Private, Secluded
Story 2
Sewer On Site Septic
Water Well
Architectural Style Cape Cod
Level or Stories 2
Additional Building Above Grade, Below Grade
New Construction N
Schools
School District Avon Grove
Others
Senior Community No
Tax ID 71-02 -0017.0300
Ownership Fee Simple
SqFt Source Assessor
Acceptable Financing Cash, Conventional
Listing Terms Cash, Conventional
Financing Cash,Conventional
Special Listing Condition Standard
Read Less

Bought with Joel C Brown • Beiler-Campbell Realtors-Avondale



