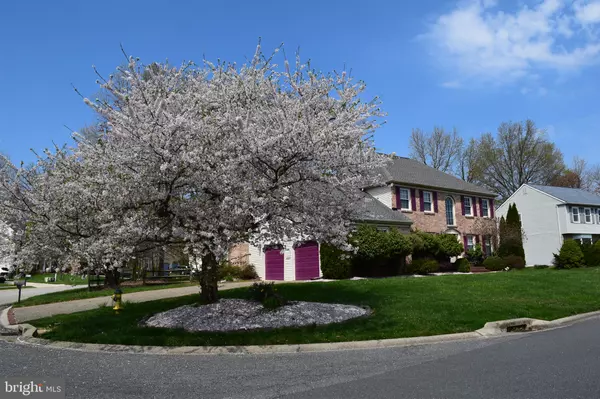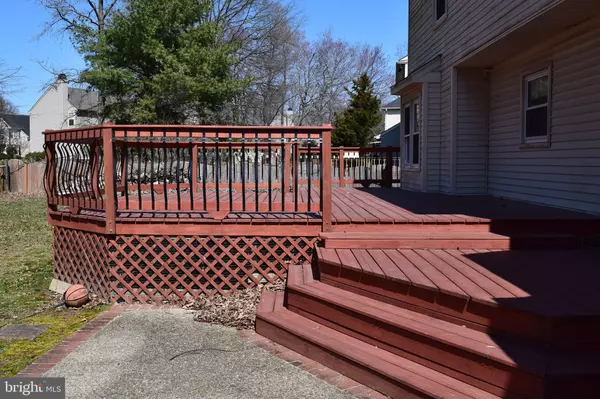For more information regarding the value of a property, please contact us for a free consultation.
212 W SILVER FOX RD Newark, DE 19702
Want to know what your home might be worth? Contact us for a FREE valuation!

Our team is ready to help you sell your home for the highest possible price ASAP
Key Details
Sold Price $430,000
Property Type Single Family Home
Sub Type Detached
Listing Status Sold
Purchase Type For Sale
Square Footage 3,572 sqft
Price per Sqft $120
Subdivision Timber Farms
MLS Listing ID DENC528742
Sold Date 08/11/21
Style Colonial
Bedrooms 4
Full Baths 2
Half Baths 1
HOA Fees $13/ann
HOA Y/N Y
Abv Grd Liv Area 2,575
Originating Board BRIGHT
Year Built 1991
Annual Tax Amount $4,178
Tax Year 2020
Lot Size 0.320 Acres
Acres 0.32
Lot Dimensions 110 x103
Property Description
Spacious 4-bedroom, 2.5-bathroom ALL Brick-Front home in Newark, BUILDER MODEL completed with a FINISHED BASEMENT & 2-CAR TURNED GARAGE, BUILDER OPTIONS include 9' ceilings, 1st floor Vaulted Family Room with Sky Lights & Fireplace.Other Builder options include extended Dressing Area off the Master Bedroom with 2 Sky Lights and 3 Large Closets This was the Former Model home with the Builder Finished Basement NO Permits on County Records and none will be provided or Certificate of Awareness. You will have your office area on the first floor with Hardwood Flooring & built in desk and shelving included. Powder room has new faucets and tile floor. Kitchen has builder upgraded cabinets, Granite counter tops and Hardwood Flooring extending to the Eat in Kitchen area. The dishwasher is new. Also Hardwood in Foyer, Den, Dinning Room and Living Room. Upstairs Nice size Primary Bedroom with Builder Option a nice size Sitting area with 2 Skylights and 3 Closets, Primary bathroom upgraded granite counter top and new faucets and tile flooring.. Nice size Deck off the kitchen with upgraded wrought iron spindles. Some rooms have been freshly painted. Turned garage also. Basement is a nice size was finished by the Builder in 1991? and NO permits on file and NO Egress (Seller will Not Provide PERMITS OR Provide Certificate of Awareness) Fence is missing most of the wooden railing "AS IS" NEW ROOF 2013 & HVAC 2020
SELLER OFFERING A $5000 CREDIT FOR CARPET & REPAIRS
Location
State DE
County New Castle
Area Newark/Glasgow (30905)
Zoning NC6.6-UDC
Rooms
Other Rooms Living Room, Dining Room, Primary Bedroom, Bedroom 3, Kitchen, Family Room, Basement, Breakfast Room, Bedroom 1, Office, Bathroom 2, Primary Bathroom
Basement Fully Finished
Interior
Hot Water Electric
Cooling Central A/C
Fireplaces Number 1
Fireplaces Type Brick
Fireplace Y
Heat Source Natural Gas
Exterior
Exterior Feature Deck(s)
Parking Features Garage - Side Entry, Garage Door Opener
Garage Spaces 2.0
Water Access N
Accessibility Level Entry - Main
Porch Deck(s)
Attached Garage 2
Total Parking Spaces 2
Garage Y
Building
Story 2
Sewer Public Sewer
Water Public
Architectural Style Colonial
Level or Stories 2
Additional Building Above Grade, Below Grade
New Construction N
Schools
School District Christina
Others
Senior Community No
Tax ID 090381005
Ownership Fee Simple
SqFt Source Estimated
Acceptable Financing Cash, Conventional
Horse Property N
Listing Terms Cash, Conventional
Financing Cash,Conventional
Special Listing Condition Standard
Read Less

Bought with Jacqueline R Roark • Tesla Realty Group, LLC



