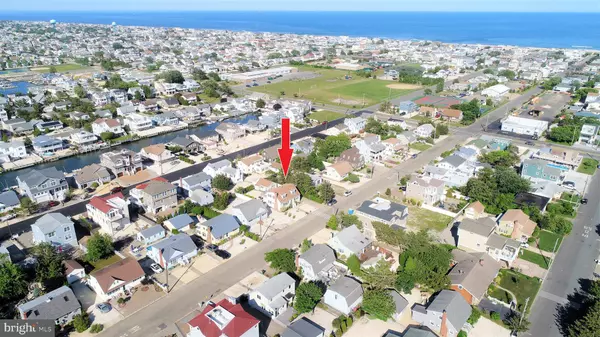For more information regarding the value of a property, please contact us for a free consultation.
339 W 6TH ST Ship Bottom, NJ 08008
Want to know what your home might be worth? Contact us for a FREE valuation!

Our team is ready to help you sell your home for the highest possible price ASAP
Key Details
Sold Price $733,000
Property Type Single Family Home
Sub Type Detached
Listing Status Sold
Purchase Type For Sale
Square Footage 1,432 sqft
Price per Sqft $511
Subdivision Ship Bottom
MLS Listing ID NJOC399456
Sold Date 08/28/20
Style Cape Cod
Bedrooms 4
Full Baths 2
HOA Y/N N
Abv Grd Liv Area 1,432
Originating Board BRIGHT
Year Built 1970
Annual Tax Amount $5,330
Tax Year 2019
Lot Size 6,000 Sqft
Acres 0.14
Lot Dimensions 60.00 x 100.00
Property Description
Updated Cape Cod featuring 4 bedrooms and 2 full baths located close to the beach, bridge, park, tennis courts and public boat ramp. The living area has an open floor plan with southern exposure, pergo style floors and a gas fireplace. The spacious kitchen opens onto a very large patio which is the perfect place to entertain friends and family. There is a full bath on each level with an oversized shower and large vanity upstairs. Master bedroom amenities include a large walk in closet and private deck. The heat is hot water baseboard plus there is central AC. The large detached garage has plenty of space for all of your beach accessories while the driveway can accommodate 5 cars. Rinse off the sand in the outdoor shower after a day at the beach. Just 2 blocks from the causeway and bridge makes for an easy on and off commute. This home has low flood insurance and exceeds the elevation requirement.
Location
State NJ
County Ocean
Area Ship Bottom Boro (21529)
Zoning R1
Rooms
Main Level Bedrooms 2
Interior
Interior Features Attic/House Fan, Ceiling Fan(s), Combination Kitchen/Dining, Entry Level Bedroom, Exposed Beams, Floor Plan - Open, Pantry, Stall Shower, Tub Shower, Walk-in Closet(s), Window Treatments
Hot Water Natural Gas
Heating Baseboard - Hot Water
Cooling Central A/C, Ceiling Fan(s)
Flooring Laminated, Carpet, Ceramic Tile
Fireplaces Type Other, Gas/Propane
Equipment Dishwasher, Dryer - Gas, Oven - Self Cleaning, Range Hood, Refrigerator, Oven/Range - Gas, Washer
Furnishings No
Fireplace Y
Window Features Double Hung,Screens
Appliance Dishwasher, Dryer - Gas, Oven - Self Cleaning, Range Hood, Refrigerator, Oven/Range - Gas, Washer
Heat Source Natural Gas
Laundry Main Floor
Exterior
Exterior Feature Deck(s)
Parking Features Additional Storage Area, Garage Door Opener
Garage Spaces 6.0
Fence Privacy, Rear, Vinyl
Water Access N
Roof Type Shingle
Accessibility None
Porch Deck(s)
Total Parking Spaces 6
Garage Y
Building
Lot Description Front Yard, Landscaping, Level
Story 2
Foundation Crawl Space
Sewer Public Sewer
Water Public
Architectural Style Cape Cod
Level or Stories 2
Additional Building Above Grade, Below Grade
New Construction N
Schools
Elementary Schools Long Beach Island Grade School
Middle Schools Southern Regional M.S.
High Schools Southern Regional H.S.
School District Southern Regional Schools
Others
Senior Community No
Tax ID 29-00122-00014
Ownership Fee Simple
SqFt Source Assessor
Security Features Carbon Monoxide Detector(s),Smoke Detector
Special Listing Condition Standard
Read Less

Bought with Peggy GOYNE • BHHS Zack Shore REALTORS



