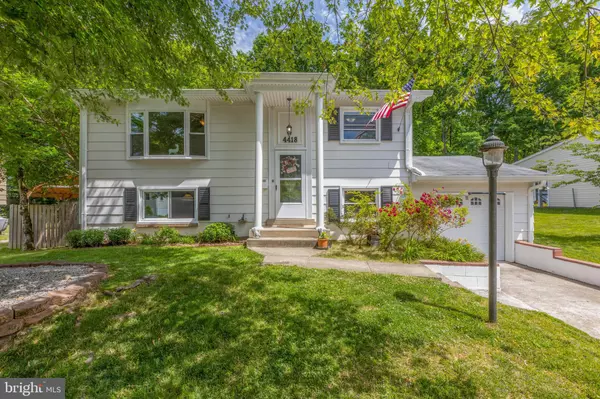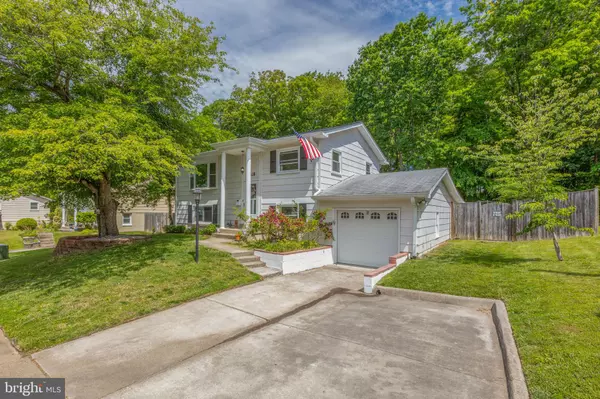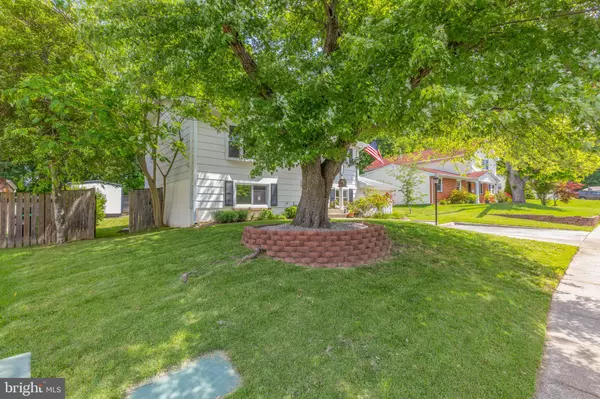For more information regarding the value of a property, please contact us for a free consultation.
4418 HAMILTON DR Woodbridge, VA 22193
Want to know what your home might be worth? Contact us for a FREE valuation!

Our team is ready to help you sell your home for the highest possible price ASAP
Key Details
Sold Price $380,000
Property Type Single Family Home
Sub Type Detached
Listing Status Sold
Purchase Type For Sale
Square Footage 1,454 sqft
Price per Sqft $261
Subdivision Dale City
MLS Listing ID VAPW524516
Sold Date 07/07/21
Style Split Foyer
Bedrooms 3
Full Baths 2
HOA Y/N N
Abv Grd Liv Area 880
Originating Board BRIGHT
Year Built 1972
Annual Tax Amount $3,550
Tax Year 2021
Lot Size 8,294 Sqft
Acres 0.19
Property Description
Beautiful 3 bedroom, 2 full bath light-filled, freshly painted home with attached garage and 'bonus room'. Upper level has hardwood floors throughout, bedrooms, full bath and Living Room; Lower level has ceramic tiles throughout, large kitchen with gorgeous butcher block countertops, full bath and Family Room. Walkout to large, fenced, flat backyard and patio overlooking the Harry W. Dawson neighborhood park and enjoy your private oasis without worry of someone building behind you. The main roof and gutter were replaced in 2017 and come with a warranty. The windows were replaced in 2016. With its close proximity to major retail stores and restaurants, this is a commuter's dream with easy access to all major points in Northern Virginia and Washington DC. This home comes with a one year, 7-Star HSA Home Warranty.
Location
State VA
County Prince William
Zoning RPC
Rooms
Other Rooms Living Room, Primary Bedroom, Bedroom 2, Bedroom 3, Kitchen, Family Room, Laundry, Bathroom 2, Bonus Room
Basement Full
Main Level Bedrooms 3
Interior
Interior Features Ceiling Fan(s), Upgraded Countertops
Hot Water Natural Gas
Heating Baseboard - Hot Water
Cooling Central A/C
Heat Source Natural Gas
Exterior
Parking Features Garage - Front Entry
Garage Spaces 3.0
Water Access N
Accessibility None
Attached Garage 1
Total Parking Spaces 3
Garage Y
Building
Story 2
Sewer Public Sewer
Water Public
Architectural Style Split Foyer
Level or Stories 2
Additional Building Above Grade, Below Grade
New Construction N
Schools
School District Prince William County Public Schools
Others
Senior Community No
Tax ID 8192-47-2484
Ownership Fee Simple
SqFt Source Assessor
Special Listing Condition Standard
Read Less

Bought with Aiko M Underwood • Arista Real Estate



