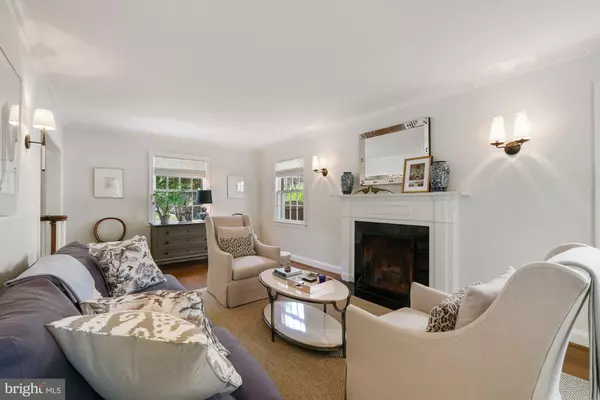For more information regarding the value of a property, please contact us for a free consultation.
5715 NEBRASKA NW Washington, DC 20015
Want to know what your home might be worth? Contact us for a FREE valuation!

Our team is ready to help you sell your home for the highest possible price ASAP
Key Details
Sold Price $1,600,000
Property Type Single Family Home
Sub Type Detached
Listing Status Sold
Purchase Type For Sale
Square Footage 2,536 sqft
Price per Sqft $630
Subdivision Chevy Chase
MLS Listing ID DCDC522022
Sold Date 07/02/21
Style Colonial
Bedrooms 4
Full Baths 3
HOA Y/N N
Abv Grd Liv Area 1,736
Originating Board BRIGHT
Year Built 1935
Annual Tax Amount $6,880
Tax Year 2020
Lot Size 6,000 Sqft
Acres 0.14
Property Description
*****Offer deadline change ****Offers due at noon on Saturday, June 5th. *****Open house canceled***Impeccable center-entrance colonial located on the quiet section of Nebraska Ave. in Chevy Chase. Newly painted interiors, original dental molding, updated multi-floor sound system, high ceilings, hardwood floors, and designer lighting throughout. Four bedrooms and three updated bathrooms, including the owner suite with custom walk-in closets and renovated full bathroom. The first floor features a 2018 renovated kitchen, open to the elegant living room, with a wall of windows, custom cabinets, beautiful quartzite countertops, and a Viking range. The living room features a wood-burning fireplace with French doors opening to a gorgeous three-season sunroom that leads to the fully-fenced backyard with hardscape, deck, and flagstone patio. The fully-finished third floor includes an office and a fourth bedroom. The finished and newly carpeted basement contains a great family room with fireplace and custom built-in cabinets, laundry room, full bathroom, and potential fifth bedroom, second office, or exercise room with an exposed brick wall. Oversized garage with plenty of storage room. A new roof (2019), repointed chimneys, and a newly painted exterior make this the perfect turn-key home. Furnishings are negotiable as most were custom-made for the home. Don't miss this lovely Chevy Chase haven! Fantastic location - a half-mile from Rock Creek Park, less than a mile to downtown Chevy Chase and the restaurants on Connecticut Ave. (Comet, Little Red Fox, Bucks Fishing & Camping), blocks to Lafayette Elementary, and walking distance to Metro.
Location
State DC
County Washington
Zoning R
Rooms
Basement Connecting Stairway, Daylight, Partial, English, Rear Entrance, Sump Pump, Windows, Fully Finished
Interior
Interior Features Built-Ins, Formal/Separate Dining Room, Kitchen - Island, Kitchen - Gourmet, Recessed Lighting, Window Treatments, Floor Plan - Traditional, Wood Floors, Pantry
Hot Water Natural Gas
Heating Forced Air
Cooling Central A/C
Flooring Hardwood
Fireplaces Number 2
Equipment Built-In Range, Dishwasher, Disposal, Built-In Microwave, Dryer, Refrigerator, Washer
Fireplace Y
Appliance Built-In Range, Dishwasher, Disposal, Built-In Microwave, Dryer, Refrigerator, Washer
Heat Source Natural Gas
Laundry Lower Floor
Exterior
Parking Features Garage - Front Entry
Garage Spaces 1.0
Fence Fully
Water Access N
Roof Type Architectural Shingle
Accessibility None
Total Parking Spaces 1
Garage Y
Building
Lot Description Landscaping, Rear Yard, Front Yard
Story 3.5
Sewer Public Sewer
Water Public
Architectural Style Colonial
Level or Stories 3.5
Additional Building Above Grade, Below Grade
New Construction N
Schools
Elementary Schools Lafayette
School District District Of Columbia Public Schools
Others
Pets Allowed Y
Senior Community No
Tax ID 2313//0011
Ownership Fee Simple
SqFt Source Assessor
Security Features Exterior Cameras
Acceptable Financing Conventional, Cash
Listing Terms Conventional, Cash
Financing Conventional,Cash
Special Listing Condition Standard
Pets Allowed No Pet Restrictions
Read Less

Bought with Shelley I Gold • Compass



