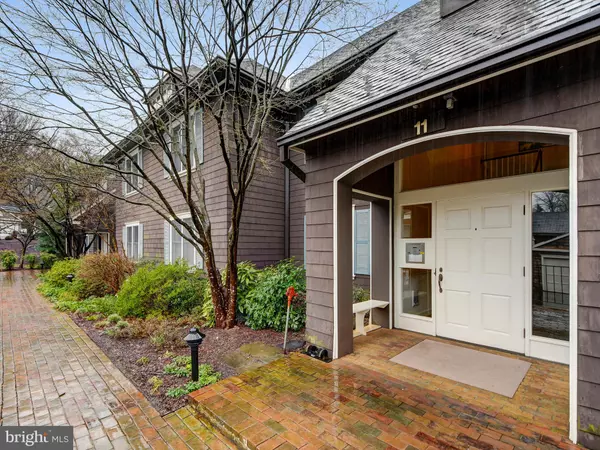For more information regarding the value of a property, please contact us for a free consultation.
11 DEVON HILL RD #B9 Baltimore, MD 21210
Want to know what your home might be worth? Contact us for a FREE valuation!

Our team is ready to help you sell your home for the highest possible price ASAP
Key Details
Sold Price $650,000
Property Type Condo
Sub Type Condo/Co-op
Listing Status Sold
Purchase Type For Sale
Square Footage 2,068 sqft
Price per Sqft $314
Subdivision Roland Park
MLS Listing ID MDBC531168
Sold Date 08/31/21
Style Traditional
Bedrooms 3
Full Baths 2
Condo Fees $904/mo
HOA Y/N N
Abv Grd Liv Area 2,068
Originating Board BRIGHT
Year Built 1983
Annual Tax Amount $7,391
Tax Year 2021
Property Description
11 Devon Hill Rd B9 Living is easy in this elegant three bedroom, two bath top floor condominium situated on nine acres of manicured grounds and gardens. This larger spacious unit of over 2,000 square feet enjoys a sunny south facing direction that captures pastoral views from multiple windows, and from a wonderful large covered circular porch. This home offers high ceilings with crown moldings, large wall spaces for displaying art, big room sizes, custom built-ins, plantation shutters, and lustrous mahogany floors. A spacious living room with fireplace flanked by built-in display shelves opens to a delightful den for casual gathering. Enjoy dinner parties in the generously sized dining room or al fresco on the covered porch. This home has been meticulously cared for and newer HVAC system installed. It also has a secure one-car garage and a storage unit. Just walking distance to Lake Falls village shops and Lake Roland Park. Enjoy all the convenience of Roland Park living but County taxes!
Location
State MD
County Baltimore
Zoning RES
Rooms
Other Rooms Living Room, Dining Room, Primary Bedroom, Bedroom 2, Bedroom 3, Kitchen, Den, Foyer, Laundry, Bathroom 2, Primary Bathroom
Main Level Bedrooms 3
Interior
Interior Features Built-Ins, Chair Railings, Crown Moldings, Entry Level Bedroom, Family Room Off Kitchen, Formal/Separate Dining Room, Kitchen - Gourmet, Kitchen - Table Space, Pantry, Primary Bath(s), Recessed Lighting, Stall Shower, Tub Shower, Upgraded Countertops, Window Treatments, Wood Floors, Carpet
Hot Water Electric
Heating Forced Air, Heat Pump(s)
Cooling Central A/C, Heat Pump(s)
Flooring Hardwood
Fireplaces Number 1
Fireplaces Type Wood
Equipment Dishwasher, Disposal, Dryer, Microwave, Oven/Range - Electric, Refrigerator, Washer
Fireplace Y
Appliance Dishwasher, Disposal, Dryer, Microwave, Oven/Range - Electric, Refrigerator, Washer
Heat Source Electric
Laundry Main Floor
Exterior
Exterior Feature Porch(es)
Parking Features Garage - Front Entry, Garage Door Opener, Oversized
Garage Spaces 1.0
Amenities Available Common Grounds, Extra Storage, Jog/Walk Path
Water Access N
View Garden/Lawn, Scenic Vista
Roof Type Asphalt
Accessibility None
Porch Porch(es)
Total Parking Spaces 1
Garage Y
Building
Lot Description Landscaping
Story 1
Unit Features Garden 1 - 4 Floors
Sewer Public Sewer
Water Public
Architectural Style Traditional
Level or Stories 1
Additional Building Above Grade, Below Grade
Structure Type 9'+ Ceilings
New Construction N
Schools
School District Baltimore County Public Schools
Others
Pets Allowed Y
HOA Fee Include Common Area Maintenance,Insurance,Lawn Maintenance,Management,Road Maintenance,Snow Removal,Other,Ext Bldg Maint,Reserve Funds,Sewer,Trash,Water
Senior Community No
Tax ID 04091900012481
Ownership Condominium
Security Features Main Entrance Lock
Special Listing Condition Standard
Pets Allowed Dogs OK, Cats OK
Read Less

Bought with Alexandra Berney • Compass



