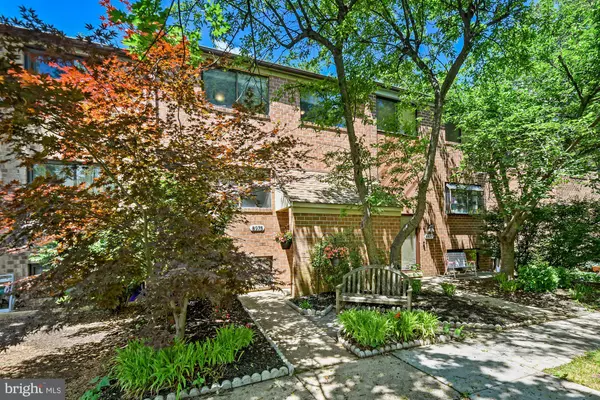For more information regarding the value of a property, please contact us for a free consultation.
8975 SKYROCK CT Columbia, MD 21046
Want to know what your home might be worth? Contact us for a FREE valuation!

Our team is ready to help you sell your home for the highest possible price ASAP
Key Details
Sold Price $375,000
Property Type Townhouse
Sub Type Interior Row/Townhouse
Listing Status Sold
Purchase Type For Sale
Square Footage 2,002 sqft
Price per Sqft $187
Subdivision Kings Contrivance
MLS Listing ID MDHW295530
Sold Date 06/30/21
Style Split Foyer
Bedrooms 4
Full Baths 3
Half Baths 1
HOA Fees $47/qua
HOA Y/N Y
Abv Grd Liv Area 1,635
Originating Board BRIGHT
Year Built 1983
Annual Tax Amount $4,595
Tax Year 2021
Lot Size 1,500 Sqft
Acres 0.03
Property Description
BEST & FINAL OFFERS DUE by 1 p.m. on Sunday, May 30, 2021. This lovely brick townhome is located in the popular Village of Kings Contrivance features 4 bedrooms and 3.5 baths. The main level offers a bright and spacious eat-in kitchen with wood floors, granite counters, a gracious pantry and passthrough to the living/dining area. The open living and formal dining area features a glass slider to the rear deck backing to the trees for a serene parklike setting. The upper level offers a generous primary suite with a walk-in closet, wall closet and updated full bath; also complimented by a linen closet, 2 spacious bedrooms and a hall bath. The lower level offers an additional bedroom (currently used as a home office), an updated full bath, and a family room adorned by a wood burning fireplace with a slider to the fenced rear yard. UPDATES: Roof 2015, HVAC 2015, Water Heater 2018, Primary Bath updated 2021, Granite Counters 2021, & much more. An ideal location only minutes away from shopping, savory restaurants, walking paths, recreation facilities, and major thoroughfares.
Location
State MD
County Howard
Zoning NT
Rooms
Basement Daylight, Partial, Full, Heated, Improved, Walkout Level, Windows
Interior
Interior Features Combination Dining/Living, Floor Plan - Traditional, Kitchen - Eat-In, Pantry, Primary Bath(s), Recessed Lighting, Tub Shower, Walk-in Closet(s), Wood Floors
Hot Water Electric
Heating Heat Pump(s)
Cooling Central A/C
Flooring Hardwood, Other, Carpet
Fireplaces Number 1
Fireplaces Type Corner, Wood
Equipment Dishwasher, Disposal, Dryer, Oven/Range - Electric, Refrigerator, Range Hood, Washer, Water Heater
Fireplace Y
Appliance Dishwasher, Disposal, Dryer, Oven/Range - Electric, Refrigerator, Range Hood, Washer, Water Heater
Heat Source Electric
Exterior
Garage Spaces 2.0
Parking On Site 2
Water Access N
Accessibility None
Total Parking Spaces 2
Garage N
Building
Story 3
Sewer Public Sewer
Water Public
Architectural Style Split Foyer
Level or Stories 3
Additional Building Above Grade, Below Grade
New Construction N
Schools
Elementary Schools Hammond
Middle Schools Hammond
High Schools Hammond
School District Howard County Public School System
Others
HOA Fee Include Common Area Maintenance
Senior Community No
Tax ID 1416174769
Ownership Fee Simple
SqFt Source Assessor
Special Listing Condition Standard
Read Less

Bought with Sherri A Lazas • Cummings & Co. Realtors



