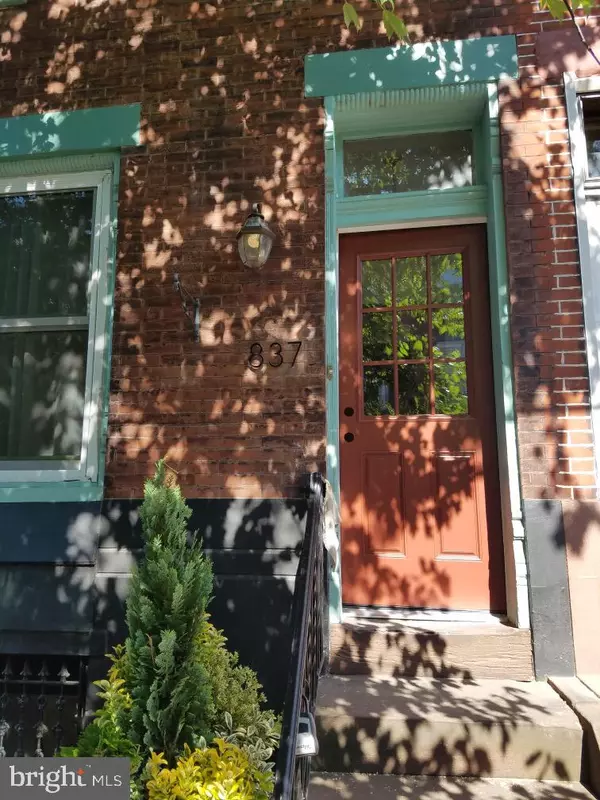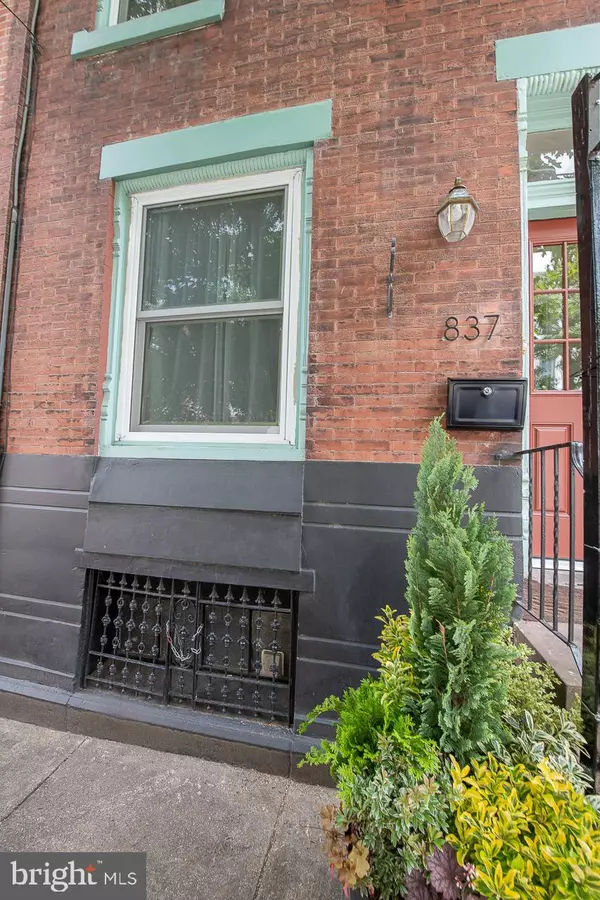For more information regarding the value of a property, please contact us for a free consultation.
837 N 27TH ST Philadelphia, PA 19130
Want to know what your home might be worth? Contact us for a FREE valuation!

Our team is ready to help you sell your home for the highest possible price ASAP
Key Details
Sold Price $461,500
Property Type Townhouse
Sub Type Interior Row/Townhouse
Listing Status Sold
Purchase Type For Sale
Square Footage 1,284 sqft
Price per Sqft $359
Subdivision Fairmount
MLS Listing ID PAPH1023338
Sold Date 07/06/21
Style Traditional
Bedrooms 3
Full Baths 1
Half Baths 1
HOA Y/N N
Abv Grd Liv Area 1,284
Originating Board BRIGHT
Year Built 1920
Annual Tax Amount $5,105
Tax Year 2021
Lot Size 930 Sqft
Acres 0.02
Lot Dimensions 15.00 x 62.00
Property Description
837 N. 27th Street, Philadelphia, PA 19130 Beautiful, Light-Filled, Classic Art Museum Townhome Featuring Many Original Details Throughout: A Marble Vestibule, High Ceilings, Newly Refinished Rare Red Pine Hardwood Floors, Original Banisters & Moldings. This 3 Bedroom, 1.5 Bath Home has a Large Open Floor Plan on the First Floor with a Living Room, Dining Room, Powder Room, Kitchen with Granite Countertops, Island and Maple Cabinetry. Located Off the Kitchen, the Back Patio is Perfect for Entertaining. Upstairs, Each Bedroom Is Generous in Size. The Front Bedroom Features an Original Wood Built-In Armoire while the Back Bedroom has an Alcove Overlooking the Patio. The Bathroom Features the Original Claw Foot Tub. New Central Air in 2019! Windows replaced in 2012. Ceiling Fans Throughout. Laundry Area in the Basement. Close to Local Transportation. Great Neighborhood! Walking Distance to the Philadelphia Museum of Art, Kelly Drive, Local Shops & Restaurants.
Location
State PA
County Philadelphia
Area 19130 (19130)
Zoning RM1
Rooms
Basement Other, Full
Main Level Bedrooms 3
Interior
Interior Features Crown Moldings, Floor Plan - Traditional
Hot Water Natural Gas
Heating Forced Air
Cooling Central A/C
Flooring Hardwood
Equipment Dishwasher, Disposal, Dryer, Refrigerator, Stainless Steel Appliances, Washer
Furnishings No
Fireplace N
Window Features Replacement
Appliance Dishwasher, Disposal, Dryer, Refrigerator, Stainless Steel Appliances, Washer
Heat Source Natural Gas
Laundry Washer In Unit
Exterior
Exterior Feature Patio(s), Brick
Water Access N
Roof Type Flat
Accessibility None
Porch Patio(s), Brick
Garage N
Building
Story 2
Sewer No Septic System
Water Public
Architectural Style Traditional
Level or Stories 2
Additional Building Above Grade, Below Grade
New Construction N
Schools
School District The School District Of Philadelphia
Others
Pets Allowed Y
Senior Community No
Tax ID 151305100
Ownership Fee Simple
SqFt Source Assessor
Acceptable Financing Conventional
Horse Property N
Listing Terms Conventional
Financing Conventional
Special Listing Condition Standard
Pets Allowed No Pet Restrictions
Read Less

Bought with Elizabeth M McGowan • Copper Hill Real Estate, LLC



