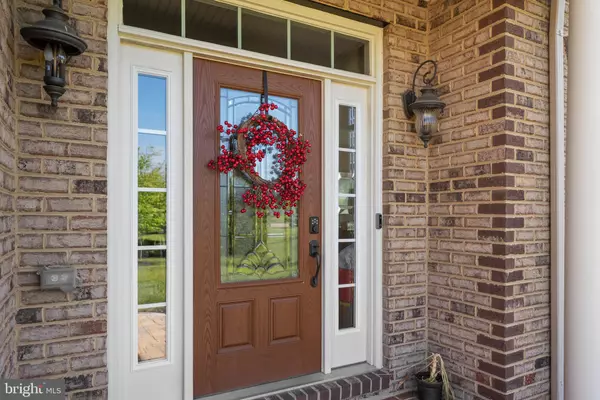For more information regarding the value of a property, please contact us for a free consultation.
13614 GREENS DISCOVERY CT Bowie, MD 20720
Want to know what your home might be worth? Contact us for a FREE valuation!

Our team is ready to help you sell your home for the highest possible price ASAP
Key Details
Sold Price $875,000
Property Type Single Family Home
Sub Type Detached
Listing Status Sold
Purchase Type For Sale
Square Footage 6,156 sqft
Price per Sqft $142
Subdivision Fairwood-Phase 2-Plat 10
MLS Listing ID MDPG605758
Sold Date 07/22/21
Style Colonial,Contemporary
Bedrooms 5
Full Baths 4
Half Baths 1
HOA Fees $160/mo
HOA Y/N Y
Abv Grd Liv Area 4,156
Originating Board BRIGHT
Year Built 2014
Annual Tax Amount $8,037
Tax Year 2021
Lot Size 0.360 Acres
Acres 0.36
Property Description
*Back on market! Buyer failed to perform* Timeless elegance meets modern comfort in this stunning residence. As the previous Remington model home built by NV Homes, you can rest easy knowing not a single detail has been overlooked in the creation of this immaculate property. Enter through the gorgeous stained glass front door into the two-story open foyer, with a split staircase. Once inside, you will notice the gleaming hardwoods underfoot leading to the stately dining room with shadow boxes, and a large front window with added transom design. Set under a soaring ceiling is the family room, where you may relax in front of the cozy fireplace on those chilly winter evenings, and youll appreciate the conveniently located outlets above the mantel for your media enjoyment. A front office is ready for those who work from home, a room filled with natural light from the front, bayview window. Whether youre preparing an intimate dinner for two or a delicious feast for family and friends, the gourmet kitchen complimented by the customized backsplash is sure to impress. Need cabinet space? Theres a spacious pantry and ample cabinetry with brushed nickel hardware alongside gorgeous granite counters softened by the under cabinet lighting. Welcome everyone around the expansive island with dual kitchen sinks, featured faucet and pendant lighting. The avid chef will appreciate the suite of upgraded stainless steel appliances by GE Profile including the 5-burner gas cooktop, large built-in microwave and an oven with convection cooking features. The kitchen offers a side morning room for a casual seating area with modern light fixtures, and French doors that open to the sun-soaked patio. Outside, you can relax in absolute comfort, or host guests while overlooking the backyard and the picturesque neighboring green lawns. Oak, hardwood stairs lead to the four spacious bedrooms, and three full baths with upgraded vanities on the upper level. The opulent owners suite with a trey ceiling and crystal chandelier, are only the tip of the quality features youll appreciate. Dual closets offer plenty of storage space, and the owners bath does not disappoint with a soaking tub, separate shower, dual vanities with granite countertops and a separate water closet. Completing the owners suite is a sitting room, and French doors to your own private covered veranda. Are you ready to host movie night or enjoy a game of billiards? Well youre in luck as this stunning residence offers a spacious lower level with 9-foot ceilings and a wet bar, perfect for entertaining, with a doorway to the backyard. A stylish, full bath and an extra bedroom are on hand when guests come to visit, or use the space as a childrens playroom or hobby room. A main-floor powder room adds convenience while the list of extra features includes sound systems, upgraded 5 1/2" baseboards, a landscape irrigation system, a heated garage, and designer window treatments plus chair railings and crown moldings. The two car garage with side door access offers plenty of space for larger vehicles, and theres storage space opportunities as well. Feel rest assured with a security system, a sump pump and an additional never fail sump pump located in the second of two lower level storage rooms. The Fairwood community offers a swimming pool, trails, tennis courts and so much more! Located on a cul-de-sac with professional landscaping, 13614 Greens Discovery Court is only minutes to shops, restaurants and entertainment venues. Convenient and quick access to major highways makes commuting easy to Annapolis, Washington DC and BWI Airport. At just seven years old, this show-stopping home must be seen to be believed.
Location
State MD
County Prince Georges
Zoning MXC
Rooms
Basement Connecting Stairway, Daylight, Full, Heated, Improved, Interior Access, Outside Entrance, Walkout Stairs
Interior
Hot Water Electric
Heating Forced Air
Cooling Central A/C, Programmable Thermostat, Ceiling Fan(s)
Fireplaces Number 1
Equipment Built-In Microwave, Dishwasher, Disposal, Oven - Self Cleaning, Oven - Wall, Cooktop, Dryer, Washer, Water Heater, Stainless Steel Appliances, Refrigerator
Fireplace Y
Appliance Built-In Microwave, Dishwasher, Disposal, Oven - Self Cleaning, Oven - Wall, Cooktop, Dryer, Washer, Water Heater, Stainless Steel Appliances, Refrigerator
Heat Source Electric
Exterior
Exterior Feature Deck(s), Patio(s)
Parking Features Garage - Front Entry, Inside Access, Oversized, Garage Door Opener
Garage Spaces 2.0
Amenities Available Club House, Common Grounds, Jog/Walk Path, Pool - Outdoor, Swimming Pool, Tennis Courts, Volleyball Courts
Water Access N
Accessibility None
Porch Deck(s), Patio(s)
Attached Garage 2
Total Parking Spaces 2
Garage Y
Building
Story 3
Sewer Public Sewer
Water Public
Architectural Style Colonial, Contemporary
Level or Stories 3
Additional Building Above Grade, Below Grade
New Construction N
Schools
Elementary Schools Woodmore
Middle Schools Benjamin Tasker
High Schools Bowie
School District Prince George'S County Public Schools
Others
HOA Fee Include Common Area Maintenance,Management,Snow Removal,Trash
Senior Community No
Tax ID 17073856531
Ownership Fee Simple
SqFt Source Assessor
Special Listing Condition Standard
Read Less

Bought with Tyler Ell • Keller Williams Realty Centre
GET MORE INFORMATION




