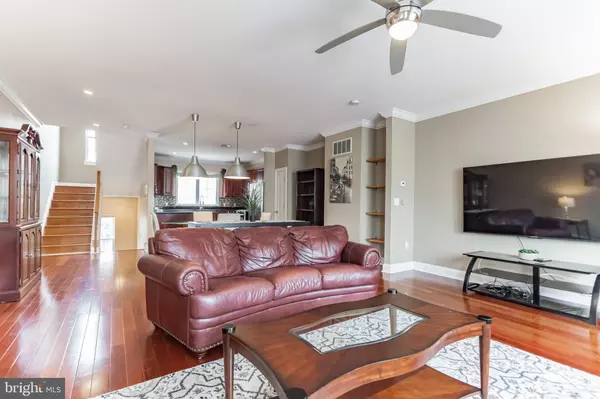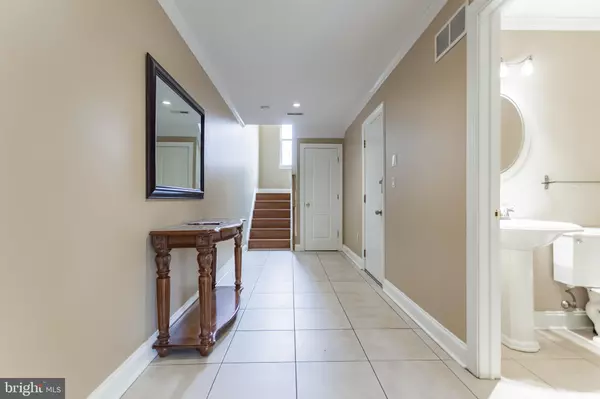For more information regarding the value of a property, please contact us for a free consultation.
116 DICKINSON ST Philadelphia, PA 19147
Want to know what your home might be worth? Contact us for a FREE valuation!

Our team is ready to help you sell your home for the highest possible price ASAP
Key Details
Sold Price $580,000
Property Type Condo
Sub Type Condo/Co-op
Listing Status Sold
Purchase Type For Sale
Square Footage 2,901 sqft
Price per Sqft $199
Subdivision Pennsport
MLS Listing ID PAPH1001506
Sold Date 04/28/21
Style Straight Thru
Bedrooms 3
Full Baths 2
Half Baths 1
Condo Fees $500/ann
HOA Y/N N
Abv Grd Liv Area 2,901
Originating Board BRIGHT
Year Built 2005
Annual Tax Amount $6,405
Tax Year 2021
Lot Size 1,103 Sqft
Acres 0.03
Lot Dimensions 20.42 x 54.00
Property Description
Gorgeous New Listing located in a Private Courtyard with a Great Functional Layout. Originally built by an Award Winning Builder. This Spacious Open and Wide (20x54) 3 Bedroom plus Den /Office 2.5 Bath Newer Construction Home is over 2900 Sq. Ft. and has Beautiful Hardwood Floors, 2 Car Parking and Private Deck. 1st Floor - Enter into a Spacious Foyer Area with Porcelain Floor leading to a Den/Office Area with Large Window, Double Closet and Powder Room. Easy and Direct Access to the Garage Area. 2nd Floor - WOW - Light Filled Completely Open Living Room and Dining Room with Large Windows across, Brazilian Cherry Hardwood Floors, Crown Molding, Gas Fireplace and Built in Shelving - The Perfect Room for Entertaining. Kitchen - Beautiful with Tons and Tons of Cherry Wood Cabinets, Ubatuba Granite Countertops, Tile Backsplash, Stainless Steel Appliances, Large Breakfast Island and Pantry. Next Level - 2 Very Spacious Bedrooms both with Generous Amounts of Light and Walk-in Closets. The Spacious Hall area hosts a Full Bath with Granite Countertop, Separate Laundry Room and Deep Closet/Storage Area. Upper Level: Completely Private Master Suite - Huge Bedroom with 2 Closets (One is a Large Custom Walk-in) An Entire Wall of Windows across including an All Glass Door with Direct Access to a Wonderful Deck with Some Very Nice Open Views. The Master Bath is Very Spacious with Lots of Marble, Jacuzzi Tub with Frameless Glass Shower plus an Expansive Double Granite Vanity. There is potential to add another Deck on Top of the Master Suite. This Home has a 2 Zoned HVAC System and Built with Concrete Block in between. Very Nice and Convenient Location . Easy to Show.
Location
State PA
County Philadelphia
Area 19147 (19147)
Zoning I2
Rooms
Other Rooms Living Room, Dining Room, Primary Bedroom, Sitting Room, Bedroom 2, Kitchen, Bedroom 1, Laundry, Office, Storage Room, Bathroom 1, Primary Bathroom, Half Bath
Interior
Interior Features Breakfast Area, Built-Ins, Ceiling Fan(s), Combination Dining/Living, Crown Moldings, Dining Area, Floor Plan - Open, Kitchen - Island, Pantry, Recessed Lighting, Walk-in Closet(s), Other
Hot Water Natural Gas
Heating Forced Air
Cooling Central A/C, Ductless/Mini-Split
Flooring Hardwood
Fireplaces Number 1
Fireplaces Type Gas/Propane
Equipment Dryer, Stainless Steel Appliances, Washer
Fireplace Y
Appliance Dryer, Stainless Steel Appliances, Washer
Heat Source Natural Gas
Laundry Dryer In Unit, Upper Floor, Washer In Unit
Exterior
Parking Features Covered Parking, Garage Door Opener, Garage - Rear Entry, Other
Garage Spaces 2.0
Carport Spaces 1
Water Access N
View Courtyard, City
Accessibility None
Attached Garage 1
Total Parking Spaces 2
Garage Y
Building
Story 4
Sewer Public Sewer
Water Public
Architectural Style Straight Thru
Level or Stories 4
Additional Building Above Grade, Below Grade
New Construction N
Schools
School District The School District Of Philadelphia
Others
HOA Fee Include Snow Removal,Other
Senior Community No
Tax ID 011028545
Ownership Fee Simple
SqFt Source Assessor
Special Listing Condition Standard
Read Less

Bought with Dylan H Ostrow • Keller Williams Main Line



