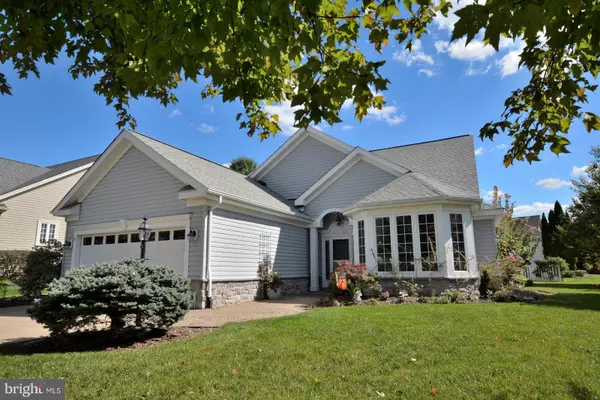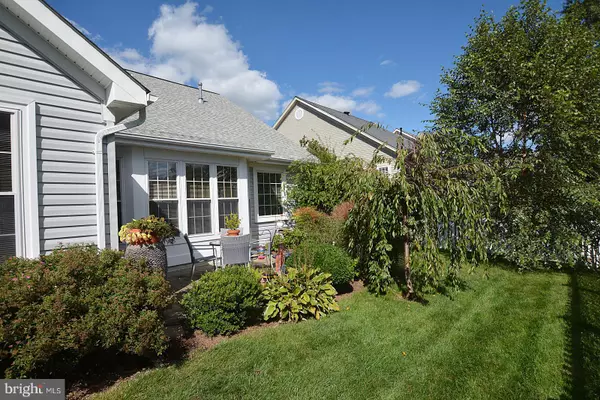For more information regarding the value of a property, please contact us for a free consultation.
13629 PELHAM CROSSOVER LN Gainesville, VA 20155
Want to know what your home might be worth? Contact us for a FREE valuation!

Our team is ready to help you sell your home for the highest possible price ASAP
Key Details
Sold Price $515,000
Property Type Single Family Home
Sub Type Detached
Listing Status Sold
Purchase Type For Sale
Square Footage 2,197 sqft
Price per Sqft $234
Subdivision Heritage Hunt
MLS Listing ID VAPW505716
Sold Date 11/05/20
Style Traditional
Bedrooms 4
Full Baths 3
HOA Fees $310/mo
HOA Y/N Y
Abv Grd Liv Area 2,197
Originating Board BRIGHT
Year Built 2000
Annual Tax Amount $4,760
Tax Year 2020
Lot Size 8,995 Sqft
Acres 0.21
Property Description
Beautiful Oakleaf model in sought after 55+ community of Heritage Hunt. Main floor has an open floor plan made up of the kitchen which includes a breakfast room with bay window, dining room, living room, Florida room with plenty of sunlight, 3 bedrooms including a spacious master suite and another full bath. Upstairs in the loft area is another spacious bedroom with its own full bath. Yard is fenced with an underground irrigation system and beautiful plants. Hardwood floors, gas cooking, nice corner lot, 2 car garage, many neighborhood amenities including pool, clubhouse and activities. Agents please have all who enter the home use hand sanitizer and wear a mask. Only the realtor and interested buyers to enter. Schedule online with at least 1 hour advance notice, pets on the premises. No showing on weekdays before 1:30PM. There is no lockbox, owner will give access.
Location
State VA
County Prince William
Zoning PMR
Rooms
Other Rooms Living Room, Dining Room, Primary Bedroom, Bedroom 2, Bedroom 3, Bedroom 4, Kitchen, Breakfast Room, Sun/Florida Room, Laundry, Bathroom 2, Bathroom 3, Primary Bathroom
Main Level Bedrooms 3
Interior
Interior Features Breakfast Area, Carpet, Ceiling Fan(s), Entry Level Bedroom, Dining Area, Walk-in Closet(s), Wood Floors
Hot Water Electric
Heating Forced Air
Cooling Central A/C
Equipment Built-In Microwave, Dishwasher, Disposal, Dryer - Electric, Exhaust Fan, Icemaker, Oven/Range - Gas, Range Hood, Refrigerator, Washer, Water Heater
Fireplace N
Appliance Built-In Microwave, Dishwasher, Disposal, Dryer - Electric, Exhaust Fan, Icemaker, Oven/Range - Gas, Range Hood, Refrigerator, Washer, Water Heater
Heat Source Natural Gas
Laundry Main Floor
Exterior
Parking Features Garage - Front Entry, Garage Door Opener
Garage Spaces 2.0
Utilities Available Natural Gas Available, Electric Available
Water Access N
Accessibility None
Attached Garage 2
Total Parking Spaces 2
Garage Y
Building
Story 1
Sewer Public Septic
Water Public
Architectural Style Traditional
Level or Stories 1
Additional Building Above Grade, Below Grade
New Construction N
Schools
School District Prince William County Public Schools
Others
Pets Allowed Y
HOA Fee Include Cable TV,Health Club,Pool(s),Recreation Facility,Security Gate,Snow Removal,Standard Phone Service,Trash
Senior Community Yes
Age Restriction 55
Tax ID 7497-08-1619
Ownership Fee Simple
SqFt Source Assessor
Security Features Security Gate
Acceptable Financing Conventional, Cash, FHA, VA
Horse Property N
Listing Terms Conventional, Cash, FHA, VA
Financing Conventional,Cash,FHA,VA
Special Listing Condition Standard
Pets Allowed Breed Restrictions
Read Less

Bought with Suzanne T Parisi • Century 21 Redwood Realty



