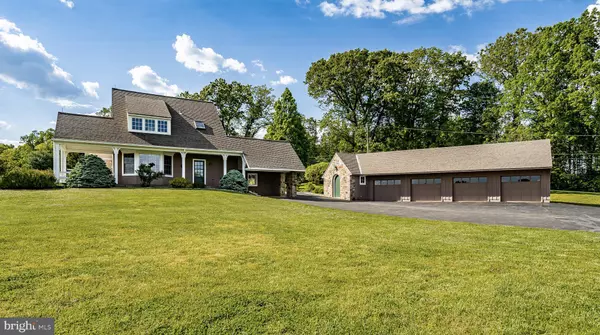For more information regarding the value of a property, please contact us for a free consultation.
410 GROUND HOG COLLEGE RD West Chester, PA 19382
Want to know what your home might be worth? Contact us for a FREE valuation!

Our team is ready to help you sell your home for the highest possible price ASAP
Key Details
Sold Price $1,725,000
Property Type Single Family Home
Sub Type Detached
Listing Status Sold
Purchase Type For Sale
Square Footage 5,454 sqft
Price per Sqft $316
Subdivision None Available
MLS Listing ID PACT535636
Sold Date 07/02/21
Style Cape Cod
Bedrooms 5
Full Baths 4
Half Baths 1
HOA Y/N N
Abv Grd Liv Area 4,004
Originating Board BRIGHT
Year Built 1999
Annual Tax Amount $17,060
Tax Year 2020
Lot Size 21.000 Acres
Acres 21.0
Lot Dimensions 0.00 x 0.00
Property Description
Only once in lifetime does such an incredible property like this come on the market, set in a highly desirable area, and sporting the amenities that only an Archer & Buchanan designed home can deliver. The 5,454 square foot home features an open main level floor plan centered around a large Living Room with a 16' board and beam ceiling, a stone fireplace with a wood stove insert, and a wall of windows offering views of your pastures and woodlands. The spacious Kitchen boasts an abundance of cabinetry the chef in the family will cherish. A formal Dining Room is located off the Kitchen, as is a Mud Room and Laundry. Accessed from the Kitchen are porches and patios - perfect for informal entertaining with friends and family. On the north side of the Living Room is access to a Hallway with a convenient Powder Room and large Office with plenty of natural light and impressive built-in cherry cabinetry. In the current environment where many people are working from home, the Office's private and quiet location is a huge benefit. We next enter the spacious Master Suite with two large Walk-in Closets, a restful Bedroom with windows overlooking the private view, and a large Bathroom. Upstairs are three bedrooms, one with an en-suite bathroom and the other two sharing a Jack-and-Jill Bathroom. Downstairs is a large Playroom, a fifth bedroom, also with a full bathroom, plenty of good storage space, and a large Family Room that accesses the swimming pool area. This home's design is very flexible, especially if you have to care for an in-law for whom the first floor master is ideal yet leaving a second suite in the upper level for your use. Or maybe the in-laws or guests would rather have the Lower Level suite. As stated, there is great flexibility here. Further amenities include a four bay Garage with an attached workshop. The equestrian facilities of this wonderful 21.2 acre farm include a barn with 6 large box stalls, a wash stall, heated tack room, and plenty of hay and bedding storage above in the loft. There is also a lovely apartment with living room, kitchen, bedroom, and bathroom. This could be rented out or reserved for a barn helper. Additionally, your horses will love the four pastures and a large riding ring. The location of the farm for the equestrian is perfect as you are only a short hack to the 1000+ acre LenFest Preserve and in Radnor Hunt's Brandywine country. The farm is also set in the highly-sought after Unionville-Chadds Ford School District and only 10 minutes from West Chester Boro. In short, this farm has it all - a stellar Archer & Buchanan home, great location, award-winning schools, and superior equestrian amenities and location. This farm is very well priced for today's market so, if you have longed for a stunning farm with outstanding amenities and in a superior location, make an appointment today to see this one-of-a-kind property!
Location
State PA
County Chester
Area Newlin Twp (10349)
Zoning R2
Rooms
Other Rooms Living Room, Dining Room, Primary Bedroom, Bedroom 2, Bedroom 3, Bedroom 4, Bedroom 5, Kitchen, Family Room, Foyer, Office, Bonus Room
Basement Full
Main Level Bedrooms 1
Interior
Interior Features Exposed Beams, Floor Plan - Open, Walk-in Closet(s), Stove - Wood
Hot Water Propane
Heating Forced Air
Cooling Central A/C
Fireplaces Number 1
Fireplaces Type Wood
Fireplace Y
Heat Source Propane - Leased
Laundry Main Floor
Exterior
Exterior Feature Patio(s)
Parking Features Additional Storage Area
Garage Spaces 4.0
Pool In Ground
Water Access N
Roof Type Pitched
Accessibility None
Porch Patio(s)
Total Parking Spaces 4
Garage Y
Building
Story 2
Sewer On Site Septic
Water Well
Architectural Style Cape Cod
Level or Stories 2
Additional Building Above Grade, Below Grade
New Construction N
Schools
Middle Schools Charles F. Patton
High Schools Unionville
School District Unionville-Chadds Ford
Others
Senior Community No
Tax ID 49-02 -0082.0200 & 49-02-0083
Ownership Fee Simple
SqFt Source Estimated
Horse Property Y
Horse Feature Riding Ring, Stable(s)
Special Listing Condition Standard
Read Less

Bought with Amy McKenna • BHHS Fox & Roach-Unionville



