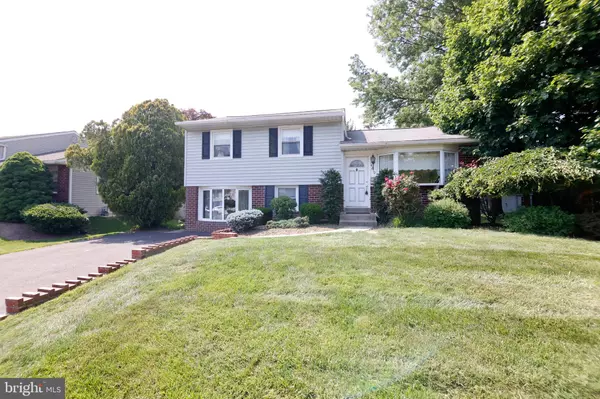For more information regarding the value of a property, please contact us for a free consultation.
4270 ORANGEMANS RD Hatboro, PA 19040
Want to know what your home might be worth? Contact us for a FREE valuation!

Our team is ready to help you sell your home for the highest possible price ASAP
Key Details
Sold Price $358,500
Property Type Single Family Home
Sub Type Detached
Listing Status Sold
Purchase Type For Sale
Square Footage 2,480 sqft
Price per Sqft $144
Subdivision Colonial Vil
MLS Listing ID PAMC695088
Sold Date 06/29/21
Style Split Level
Bedrooms 3
Full Baths 1
HOA Y/N N
Abv Grd Liv Area 1,880
Originating Board BRIGHT
Year Built 1955
Annual Tax Amount $5,432
Tax Year 2020
Lot Size 10,066 Sqft
Acres 0.23
Lot Dimensions 60.00 x 0.00
Property Description
Welcome to one of the most sought after areas in Upper Moreland Township. Walking distance to the middle and elementary schools. This property is ready for you to make it your own. Large living room with picture bay window, hardwood floors and crown molding. Dining room also has crown molding and hardwood floors and opens to an updated kitchen with plenty of cabinet and counter space. Down a few stairs to the finished lower level ready for updating but offering plenty of light with the large picture window. the hotwater heater was replaced last week and the Heater was replaced in 2020. You will enjoy the expansive back yard from the light and airy three season room on the back of the house. The upstairs offers three bedrooms all with hardwood floors. The full bath has a walk in shower. There is also a door walk up attic area. Close to public transportation, restaurants, shopping and major roadways This property will not last.
Location
State PA
County Montgomery
Area Upper Moreland Twp (10659)
Zoning RESIDENTIAL
Rooms
Basement Partial
Main Level Bedrooms 3
Interior
Hot Water Natural Gas
Heating Forced Air
Cooling Central A/C
Heat Source Natural Gas
Exterior
Garage Spaces 2.0
Utilities Available Natural Gas Available
Water Access N
Roof Type Shingle
Accessibility None
Total Parking Spaces 2
Garage N
Building
Story 1.5
Sewer Public Sewer
Water Public
Architectural Style Split Level
Level or Stories 1.5
Additional Building Above Grade, Below Grade
New Construction N
Schools
Elementary Schools Upper Moreland Primary School
Middle Schools Upper Moreland
High Schools Upper Moreland
School District Upper Moreland
Others
Senior Community No
Tax ID 59-00-13663-003
Ownership Fee Simple
SqFt Source Assessor
Acceptable Financing Cash, Conventional, FHA
Listing Terms Cash, Conventional, FHA
Financing Cash,Conventional,FHA
Special Listing Condition Standard
Read Less

Bought with Cecelia Vlahakis • Wynn Real Estate LLC
GET MORE INFORMATION




