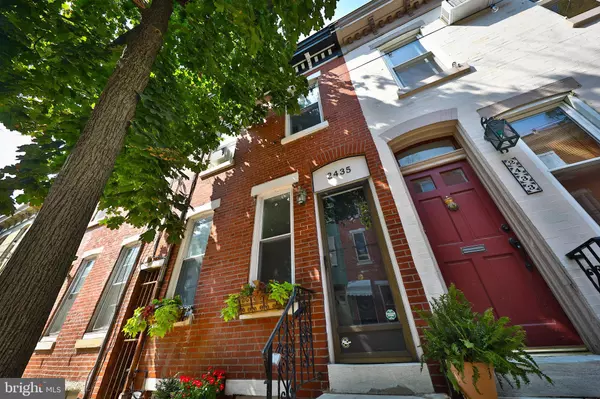For more information regarding the value of a property, please contact us for a free consultation.
2435 MEREDITH ST Philadelphia, PA 19130
Want to know what your home might be worth? Contact us for a FREE valuation!

Our team is ready to help you sell your home for the highest possible price ASAP
Key Details
Sold Price $359,000
Property Type Townhouse
Sub Type Interior Row/Townhouse
Listing Status Sold
Purchase Type For Sale
Square Footage 700 sqft
Price per Sqft $512
Subdivision Fairmount
MLS Listing ID PAPH2019514
Sold Date 09/24/21
Style Straight Thru
Bedrooms 2
Full Baths 1
HOA Y/N N
Abv Grd Liv Area 700
Originating Board BRIGHT
Year Built 1920
Annual Tax Amount $3,777
Tax Year 2021
Lot Size 560 Sqft
Acres 0.01
Lot Dimensions 14.00 x 40.00
Property Description
Absolutely charming 2 bedroom/1 bathroom home with ROOF DECK on one of the prettiest tree-lined blocks in the Art Museum area! Enter into spacious living/dining room with hardwood floors and great ceiling height. Updated kitchen features granite countertops, tile backsplash and stainless steel appliances. Upstairs you'll find two spacious bedrooms and a newly renovated bathroom with sleek subway tile, brand new vanity and modern finishes. Head through the door in the bathroom to find two levels of outdoor space! A small patio features spiral stairs up to a huge roof deck with incredible views. There is plenty of room for grilling, dining, entertaining and gardening and relaxing. This is a lovingly maintained home with great natural light and lots of character. With a walk score of 93 the location is fantastic- you are just steps from local shops, public transportation, the Art Museum, Kelly Drive and so much more. Move right in!
Location
State PA
County Philadelphia
Area 19130 (19130)
Zoning RSA5
Rooms
Other Rooms Living Room, Primary Bedroom, Kitchen, Bedroom 1
Basement Full, Unfinished
Interior
Interior Features Ceiling Fan(s)
Hot Water Electric
Heating Baseboard - Electric
Cooling None
Flooring Wood, Fully Carpeted, Tile/Brick
Equipment Disposal
Fireplace N
Appliance Disposal
Heat Source Electric
Laundry Basement
Exterior
Exterior Feature Roof, Patio(s)
Water Access N
Roof Type Flat
Accessibility None
Porch Roof, Patio(s)
Garage N
Building
Story 2
Sewer Public Sewer
Water Public
Architectural Style Straight Thru
Level or Stories 2
Additional Building Above Grade, Below Grade
New Construction N
Schools
School District The School District Of Philadelphia
Others
Senior Community No
Tax ID 152212100
Ownership Fee Simple
SqFt Source Assessor
Acceptable Financing Conventional, VA, FHA 203(b)
Listing Terms Conventional, VA, FHA 203(b)
Financing Conventional,VA,FHA 203(b)
Special Listing Condition Standard
Read Less

Bought with Andrew Lochbihler • OCF Realty LLC - Philadelphia



