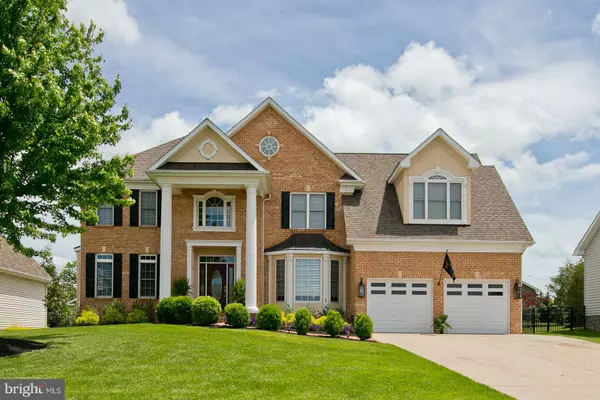For more information regarding the value of a property, please contact us for a free consultation.
214 TAGGART DR Winchester, VA 22602
Want to know what your home might be worth? Contact us for a FREE valuation!

Our team is ready to help you sell your home for the highest possible price ASAP
Key Details
Sold Price $559,000
Property Type Single Family Home
Sub Type Detached
Listing Status Sold
Purchase Type For Sale
Square Footage 4,721 sqft
Price per Sqft $118
Subdivision Raven Pointe
MLS Listing ID VAFV157696
Sold Date 08/13/20
Style Colonial
Bedrooms 4
Full Baths 4
Half Baths 1
HOA Fees $6/ann
HOA Y/N Y
Abv Grd Liv Area 3,499
Originating Board BRIGHT
Year Built 2007
Annual Tax Amount $3,178
Tax Year 2019
Lot Size 0.270 Acres
Acres 0.27
Property Description
IMMACULATE AND EXTREMELY WELL MAINTAINED COLONIAL WAS PREVIOUS MODEL HOME FOR FOREMAN BUILDERS. CURRENT OWNERS HAVE UPGRADED AND UPDATED EVEN MORE! HOME FEATURES TWO STORY GRAND FOYER W/ CHANDELIER THAT LOWERS FROM CEILING FOR EASY CLEANING, TWO STORY FAMILY ROOM W/ FLOOR TO CEILING GAS STONE FIREPLACE, CATWALK OVERLOOK FROM SECOND STORY, HARDWOOD FLOORS THROUGHOUT THE MAIN LEVEL, GOURMET KITCHEN W/ GAS COOKTOP, SUBWAY TILE BACKSPLASH, GRANITE COUNTERTOPS, UPGRADED STAINLESS STEEL APPLIANCES, KITCHEN ISLAND, COFFEE BAR AND HUGE LAUNDRY/MUROOM OFF KITCHEN. SEPARATE OFFICE, HUGE MASTER BEDROOM W/ AMAZING WALK IN CLOSET AND FULL BATH W/ JETTED TUB AND TILED SHOWER, BEDROOM 2 FEATURES ITS OWN PERSONAL BATHROOM AND BEDROOMS 3 AND 4 HAVE JACK AND JILL BATH. LOWER LEVEL FEATURES HUGE FINISHED AREA, ROOM FOR POOL TABLE, FULL BATH, KITCHENETTE, GYM/EXERCISE ROOM AND LARGE STORAGE ROOM. BASEMENT COULD BE AN IN-LAW SUITE W/ A FEW MODIFICATIONS. OUTSIDE FEATURES INCLUDE A COVERED PORCH FOR ENTERTAINING AND A GORGEOUS PAVER PATIO. BACKYARD IS FULLY FENCED. UPDATED LIGHT FIXTURES THROUGHOUT. RING SECURITY SYSTEM CONVEYS. One Year Cinch (HMS) Home Warranty
Location
State VA
County Frederick
Zoning RP
Rooms
Other Rooms Living Room, Dining Room, Primary Bedroom, Bedroom 2, Bedroom 3, Bedroom 4, Kitchen, Family Room, Foyer, Sun/Florida Room, Exercise Room, Office, Recreation Room, Bathroom 1, Bathroom 2, Primary Bathroom
Basement Full
Interior
Interior Features Carpet, Ceiling Fan(s), Chair Railings, Crown Moldings, Family Room Off Kitchen, Floor Plan - Open, Formal/Separate Dining Room, Kitchen - Gourmet, Kitchen - Island, Primary Bath(s), Pantry, Recessed Lighting, Soaking Tub, Walk-in Closet(s), Water Treat System, Wet/Dry Bar, Wood Floors
Hot Water Natural Gas
Heating Forced Air
Cooling Central A/C
Fireplaces Number 1
Fireplaces Type Stone
Equipment Built-In Microwave, Cooktop, Dishwasher, Disposal, Icemaker, Oven - Double, Refrigerator, Stainless Steel Appliances, Water Heater
Fireplace Y
Appliance Built-In Microwave, Cooktop, Dishwasher, Disposal, Icemaker, Oven - Double, Refrigerator, Stainless Steel Appliances, Water Heater
Heat Source Natural Gas
Laundry Main Floor
Exterior
Exterior Feature Porch(es), Patio(s)
Parking Features Garage - Front Entry, Garage Door Opener
Garage Spaces 2.0
Fence Rear
Water Access N
Roof Type Architectural Shingle
Accessibility None
Porch Porch(es), Patio(s)
Attached Garage 2
Total Parking Spaces 2
Garage Y
Building
Story 3
Sewer Public Sewer
Water Public
Architectural Style Colonial
Level or Stories 3
Additional Building Above Grade, Below Grade
New Construction N
Schools
Elementary Schools Armel
Middle Schools Admiral Richard E. Byrd
High Schools Millbrook
School District Frederick County Public Schools
Others
Pets Allowed Y
Senior Community No
Tax ID 64G 3 6 76
Ownership Fee Simple
SqFt Source Assessor
Security Features Security System
Special Listing Condition Standard
Pets Allowed Dogs OK, Cats OK
Read Less

Bought with Amanda Slate • Greenfield & Behr Residential
GET MORE INFORMATION




