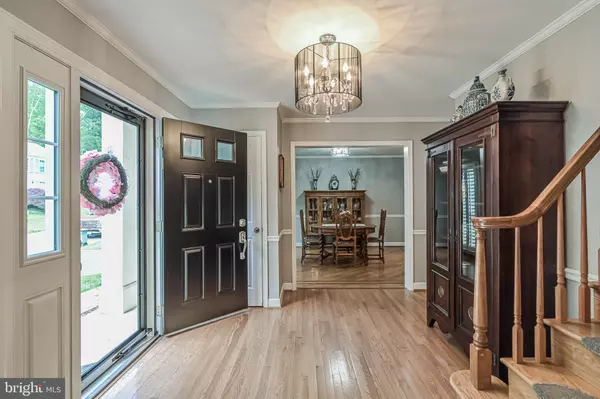For more information regarding the value of a property, please contact us for a free consultation.
10866 BURR OAK WAY Burke, VA 22015
Want to know what your home might be worth? Contact us for a FREE valuation!

Our team is ready to help you sell your home for the highest possible price ASAP
Key Details
Sold Price $900,000
Property Type Single Family Home
Sub Type Detached
Listing Status Sold
Purchase Type For Sale
Square Footage 3,312 sqft
Price per Sqft $271
Subdivision Burke Centre
MLS Listing ID VAFX1202168
Sold Date 06/24/21
Style Colonial
Bedrooms 5
Full Baths 3
Half Baths 1
HOA Fees $80/qua
HOA Y/N Y
Abv Grd Liv Area 2,208
Originating Board BRIGHT
Year Built 1978
Annual Tax Amount $7,722
Tax Year 2020
Lot Size 6,496 Sqft
Acres 0.15
Property Description
Stunning Colonial in sought after Burke Centre! Renovated from top to bottom with beautiful high end updates throughout! Step inside to a spacious welcoming foyer. Hardwood floors sparkle throughout the entire main level. Enjoy cooking a meal in the open kitchen featuring stainless steel appliances, granite counters, custom tile back splash, farmhouse style sink, premium soft close cabinets, recessed lighting, and breakfast bar. Family Room off kitchen with gas brick fireplace - steps out to private fenced back yard and deck perfect for dining alfresco or summertime grilling! Entertain guests in the formal living & dining room with decorative moldings and lighting. Half bath and mud room with built in storage and seating also on main level. Spacious Primary suite with walk in closet with custom closet system and private remodeled bath. 3 spacious secondary bedrooms, and remodeled full bath also on upper level. Relax in the basement that features a rec room area, built-in wet bar and wood stove! 5th real bedroom and full bath also on the lower level. Incredible yard backing to mature hardwoods. New fence (2021), plantation shutters throughout entire home (2021), new carpet and paint (2019), new roof and siding (2019). Great commuter routes! Walk to bus stop and minutes to VRE. Incredible community with amenities galore! This one has it all!
Location
State VA
County Fairfax
Zoning 370
Rooms
Other Rooms Living Room, Dining Room, Primary Bedroom, Bedroom 2, Bedroom 3, Bedroom 4, Kitchen, Game Room, Family Room, Foyer, Bedroom 1, Mud Room
Basement Full, Connecting Stairway
Interior
Interior Features Breakfast Area, Ceiling Fan(s), Chair Railings, Crown Moldings, Dining Area, Family Room Off Kitchen, Kitchen - Table Space, Recessed Lighting, Upgraded Countertops, Wainscotting, Walk-in Closet(s), Wet/Dry Bar
Hot Water Natural Gas
Heating Heat Pump(s)
Cooling Ceiling Fan(s), Central A/C
Flooring Hardwood, Carpet
Fireplaces Number 1
Equipment Built-In Microwave, Disposal, Dishwasher, Exhaust Fan, Icemaker, Microwave, Oven - Double, Oven/Range - Gas, Refrigerator, Water Heater
Appliance Built-In Microwave, Disposal, Dishwasher, Exhaust Fan, Icemaker, Microwave, Oven - Double, Oven/Range - Gas, Refrigerator, Water Heater
Heat Source Natural Gas
Exterior
Exterior Feature Deck(s), Porch(es)
Parking Features Garage Door Opener, Garage - Front Entry
Garage Spaces 2.0
Amenities Available Swimming Pool, Tot Lots/Playground, Tennis Courts, Pool - Outdoor, Jog/Walk Path, Common Grounds, Community Center, Basketball Courts
Water Access N
Accessibility None
Porch Deck(s), Porch(es)
Attached Garage 2
Total Parking Spaces 2
Garage Y
Building
Story 3
Sewer Public Sewer
Water Public
Architectural Style Colonial
Level or Stories 3
Additional Building Above Grade, Below Grade
Structure Type Dry Wall
New Construction N
Schools
Elementary Schools Fairview
Middle Schools Robinson Secondary School
High Schools Robinson Secondary School
School District Fairfax County Public Schools
Others
Senior Community No
Tax ID 0771 07 0254
Ownership Fee Simple
SqFt Source Assessor
Special Listing Condition Standard
Read Less

Bought with Jason Cheperdak • Samson Properties



