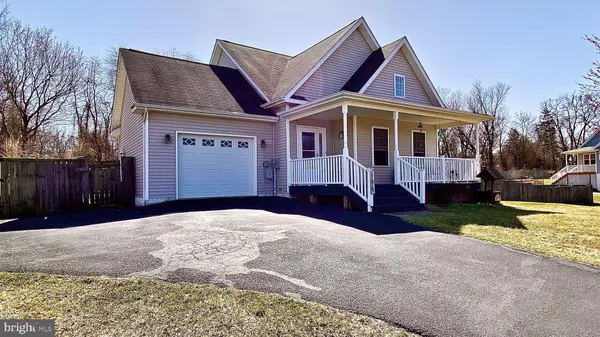For more information regarding the value of a property, please contact us for a free consultation.
186 HACKNEY LN Charles Town, WV 25414
Want to know what your home might be worth? Contact us for a FREE valuation!

Our team is ready to help you sell your home for the highest possible price ASAP
Key Details
Sold Price $317,500
Property Type Single Family Home
Sub Type Detached
Listing Status Sold
Purchase Type For Sale
Square Footage 1,636 sqft
Price per Sqft $194
Subdivision Claymont Chase
MLS Listing ID WVJF141844
Sold Date 05/07/21
Style Ranch/Rambler
Bedrooms 3
Full Baths 2
Half Baths 1
HOA Fees $25/ann
HOA Y/N Y
Abv Grd Liv Area 1,636
Originating Board BRIGHT
Year Built 2004
Annual Tax Amount $1,481
Tax Year 2020
Lot Size 0.480 Acres
Acres 0.48
Property Description
Adorable ranch style home on nearly a half acre with a fenced rear yard, rear deck and two fish ponds! One large fish pond is massive with see through panels and features a custom waterfall feature where the second features a stacked stone surround!!(If purchaser does not want the fish ponds the seller will remove them). Ponds are perfect for bringing in your own Koi fish as the fish unfortunately do not convey but are massive! HVAC replaced in 2019, dishwasher replaced in 2020, tankless hot water heater added in 2018. Main level owner's bedroom and laundry. Kitchen features hardwood floors, stainless appliances, refrigerator with bottom freezer, garbage disposal and double-bowl stainless sink below a pass-through window to the great room. The laundry and a half bath is just off the kitchen and just before the owner's bedroom. Great room features a cathedral ceiling, cozy gas fireplace and hardwood flooring. Dining room with hardwood flooring as well and access to rear deck with stairs to the generously sized fenced backyard. Owner's bedroom on main level features a large walk-in closet, hardwood flooring and a full bath with soaking tub, separate shower and separate vanities. The upstairs features two additional bedrooms, one with a negotiable built-in custom made wall bed which is perfect for guests. There is another full bath with tub/shower combo. There are two closets with additional storage areas(one in the hall and one in one of the bedrooms). Tankless hot water heater. The garage features plenty of built-in storage solutions and a utility closet. Plenty of parking space in the driveway as well. This community is close to Virginia, commutable to D.C. and Maryland and yet is surrounded by farms, horse properties and fresh country air! Call today for your private tour! Fish do not convey.
Location
State WV
County Jefferson
Zoning 101
Rooms
Other Rooms Dining Room, Primary Bedroom, Bedroom 2, Bedroom 3, Kitchen, Foyer, Great Room, Laundry, Bathroom 2, Bathroom 3, Primary Bathroom
Main Level Bedrooms 1
Interior
Interior Features Entry Level Bedroom, Carpet, Ceiling Fan(s), Formal/Separate Dining Room, Primary Bath(s), Stall Shower, Walk-in Closet(s), Water Treat System, Wood Floors, Attic, Soaking Tub
Hot Water Propane, Tankless
Heating Heat Pump(s)
Cooling Central A/C
Flooring Carpet, Hardwood
Fireplaces Number 1
Fireplaces Type Fireplace - Glass Doors, Gas/Propane
Equipment Built-In Microwave, Dishwasher, Disposal, Dryer, Icemaker, Oven/Range - Electric, Refrigerator, Stainless Steel Appliances, Washer, Water Heater - Tankless
Fireplace Y
Appliance Built-In Microwave, Dishwasher, Disposal, Dryer, Icemaker, Oven/Range - Electric, Refrigerator, Stainless Steel Appliances, Washer, Water Heater - Tankless
Heat Source Electric, Propane - Leased
Laundry Main Floor, Dryer In Unit, Washer In Unit
Exterior
Exterior Feature Deck(s), Porch(es)
Parking Features Additional Storage Area, Garage - Front Entry, Garage Door Opener, Inside Access
Garage Spaces 1.0
Fence Rear, Wood
Utilities Available Under Ground
Water Access N
Roof Type Shingle
Street Surface Paved
Accessibility None
Porch Deck(s), Porch(es)
Road Frontage Road Maintenance Agreement
Attached Garage 1
Total Parking Spaces 1
Garage Y
Building
Lot Description Front Yard, Interior, Landscaping, Level, No Thru Street, Rear Yard
Story 2
Foundation Crawl Space
Sewer On Site Septic
Water Well
Architectural Style Ranch/Rambler
Level or Stories 2
Additional Building Above Grade, Below Grade
Structure Type Cathedral Ceilings
New Construction N
Schools
School District Jefferson County Schools
Others
HOA Fee Include Common Area Maintenance,Road Maintenance,Snow Removal
Senior Community No
Tax ID 063A003200000000
Ownership Fee Simple
SqFt Source Estimated
Security Features Carbon Monoxide Detector(s),Smoke Detector
Acceptable Financing Cash, Conventional, FHA, Private, Rural Development, USDA, VA
Listing Terms Cash, Conventional, FHA, Private, Rural Development, USDA, VA
Financing Cash,Conventional,FHA,Private,Rural Development,USDA,VA
Special Listing Condition Standard
Read Less

Bought with Sara E Duncan • RE/MAX 1st Realty



