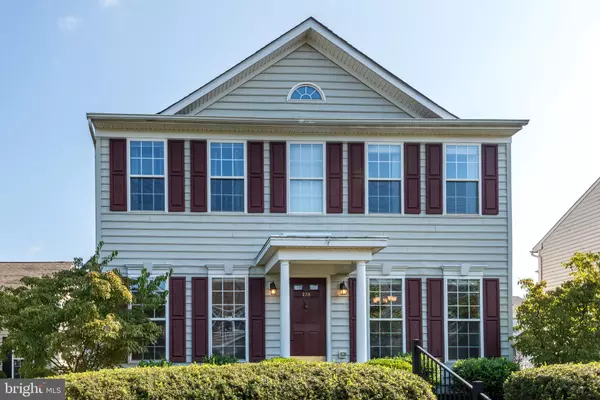For more information regarding the value of a property, please contact us for a free consultation.
238 BARNHILL RD Perkasie, PA 18944
Want to know what your home might be worth? Contact us for a FREE valuation!

Our team is ready to help you sell your home for the highest possible price ASAP
Key Details
Sold Price $460,000
Property Type Single Family Home
Sub Type Detached
Listing Status Sold
Purchase Type For Sale
Square Footage 3,200 sqft
Price per Sqft $143
Subdivision Bedminster Hunt
MLS Listing ID PABU505204
Sold Date 11/13/20
Style Colonial
Bedrooms 4
Full Baths 2
Half Baths 2
HOA Fees $139/mo
HOA Y/N Y
Abv Grd Liv Area 2,608
Originating Board BRIGHT
Year Built 2006
Annual Tax Amount $6,227
Tax Year 2020
Lot Size 6,200 Sqft
Acres 0.14
Lot Dimensions 62.00 x 100.00
Property Description
Only 10 min to Doylestown. Magnificent open floor plan with over 50k in added options. Walk into the 2 story foyer with stunning columns and hardwood floor. Ravishing Ceramic tiled kitchen host 42" SOLID CHERRY Kitchen cabinets & with pull out shelves, GRANITE COUNTERS, Stainless Steel appliances. Kitchen opens to breakfast room. Butler pantry/Coffee Bar between Dining Room & Kitchen. Gorgeous sunset views from walk in bay window in formal living room. Elegant Gas Fireplace in sunlit Family Room. This level also offers a powder room. Main Bedroom has Cathedral Ceiling, 2 walk-in closets, luxurious bath with large soaking tub & separate frameless shower stall with bench, double sinks & CERAMIC TILE FLOOR. Large bedroom sizes with plenty of closet space. Beautiful palladium window with wide sills. Lower level has 2nd Family Room, Play Room & addt'l 1/2 bath. Also, Low-E glass windows throughout house for maximum energy efficiency, along with custom blinds. Attic fan removes hot air and allows A/C to operate at maximum efficiency. Walk outside to enjoy the amenity of a FENCED IN YARD and newer paver patio with built in wall lights for ambiance and extensive landscaped beds. The 2-car garage houses a custom garage floor allowing for easy clean up and non skid safety, plus an insulated garage door, which opens to a widened driveway. Custom coated (CTI) back porch for non skid safety, protection of concrete, and easy cleanup. Underground drainage system takes water away from the house to a "pop up" drain next to the front hedgerow. Home is also equipped with 2 Zone HVAC, and water softener. Great location in neighborhood with open field & tot lot across street.
Location
State PA
County Bucks
Area Bedminster Twp (10101)
Zoning R3
Rooms
Other Rooms Living Room, Dining Room, Primary Bedroom, Bedroom 2, Bedroom 3, Bedroom 4, Kitchen, Family Room, Breakfast Room, Other
Basement Full
Interior
Hot Water Propane
Heating Forced Air
Cooling Central A/C
Flooring Hardwood, Ceramic Tile, Carpet
Fireplaces Number 1
Equipment Microwave, Dishwasher, Disposal
Appliance Microwave, Dishwasher, Disposal
Heat Source Propane - Leased
Laundry Main Floor
Exterior
Parking Features Garage - Rear Entry, Garage Door Opener, Inside Access
Garage Spaces 2.0
Fence Vinyl, Rear
Amenities Available Tot Lots/Playground, Jog/Walk Path, Basketball Courts, Tennis Courts
Water Access N
Accessibility None
Attached Garage 2
Total Parking Spaces 2
Garage Y
Building
Lot Description Front Yard, Landscaping, Rear Yard
Story 2
Sewer Public Sewer
Water Public
Architectural Style Colonial
Level or Stories 2
Additional Building Above Grade, Below Grade
New Construction N
Schools
School District Pennridge
Others
HOA Fee Include Trash,Lawn Maintenance,Lawn Care Front,Lawn Care Rear,Lawn Care Side
Senior Community No
Tax ID 01-023-235
Ownership Fee Simple
SqFt Source Assessor
Horse Property N
Special Listing Condition Standard
Read Less

Bought with Nancy M McHenry • Coldwell Banker Hearthside



