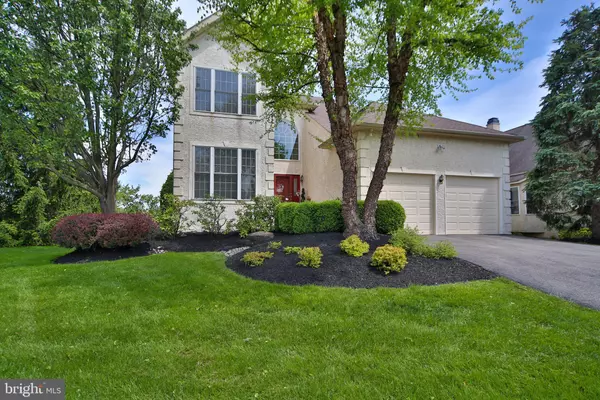For more information regarding the value of a property, please contact us for a free consultation.
137 DORAL DR Blue Bell, PA 19422
Want to know what your home might be worth? Contact us for a FREE valuation!

Our team is ready to help you sell your home for the highest possible price ASAP
Key Details
Sold Price $630,000
Property Type Single Family Home
Sub Type Detached
Listing Status Sold
Purchase Type For Sale
Square Footage 2,964 sqft
Price per Sqft $212
Subdivision Creekside At Blue Bell
MLS Listing ID PAMC649440
Sold Date 11/02/20
Style Colonial
Bedrooms 4
Full Baths 2
Half Baths 1
HOA Fees $263/mo
HOA Y/N Y
Abv Grd Liv Area 2,964
Originating Board BRIGHT
Year Built 1998
Annual Tax Amount $6,746
Tax Year 2019
Lot Size 7,324 Sqft
Acres 0.17
Lot Dimensions 86.00 x 0.00
Property Description
Beautiful and lovingly maintained FIRST FLOOR MASTER located in the Village of Doral in Blue Bell Country Club with perfect views of the 3rd hole. This gorgeous home offers 4 bedrooms, 2 full baths and 1 half bath. Upon entry in to the two story foyer, the thick planked hardwood floors cover the first floor. The open floor plan exposes the dining room which flows directly into the spacious family room where large windows along the wall bring in lots of natural light and the gas fireplace keeps the room warm for gatherings. The kitchen has been renovated with newer high end appliances, a newer refrigerator, a limestone counter top and plenty of cabinet space as well as a breakfast room that provides outside access to the expansive deck covered with a pergula offering wonderful views of the third golf hole. Right off the kitchen is the laundry room with custom cabinets with access to the two car attached garage. The spacious master bedroom is located on the main floor and provides a large walk in custom built in closet and an updated master bathroom with radiant floor, double vanity, heated toilet, soaking tub and a tiled shower stall. Rounding out the first floor is a cozy study and half bath. Upstairs are three large bedrooms, a full bath and an open loft space that over looks the family room. A finished basement is available for additional entertaining space plus plenty of storage. NEWER appliances, NEWER HVAC, Full house generator, newer windows and doors, 2 sump pumps plus so many other upgrades! Community center with pool, tennis courts & gym are some of the added benefits of living in the Country Club community. Conveniently located near public transportation, excellent restaurants and shopping as well as being located in the highly rated Wissahickon school district.
Location
State PA
County Montgomery
Area Whitpain Twp (10666)
Zoning R6
Rooms
Other Rooms Dining Room, Primary Bedroom, Bedroom 2, Bedroom 3, Bedroom 4, Kitchen, Family Room, Basement, Study, Loft
Basement Full, Fully Finished
Main Level Bedrooms 1
Interior
Interior Features Breakfast Area, Built-Ins, Carpet, Ceiling Fan(s), Crown Moldings, Dining Area, Entry Level Bedroom, Family Room Off Kitchen, Floor Plan - Open, Kitchen - Eat-In, Pantry, Sprinkler System, Stall Shower, Tub Shower, Walk-in Closet(s), Wood Floors
Hot Water Natural Gas
Heating Central
Cooling Central A/C
Flooring Hardwood, Carpet
Fireplaces Number 1
Fireplaces Type Gas/Propane
Fireplace Y
Heat Source Natural Gas
Laundry Main Floor
Exterior
Exterior Feature Deck(s)
Parking Features Built In, Garage - Front Entry
Garage Spaces 2.0
Water Access N
Roof Type Shingle
Accessibility None
Porch Deck(s)
Attached Garage 2
Total Parking Spaces 2
Garage Y
Building
Story 3
Sewer Public Sewer
Water Public
Architectural Style Colonial
Level or Stories 3
Additional Building Above Grade, Below Grade
New Construction N
Schools
Elementary Schools Stony Creek
School District Wissahickon
Others
HOA Fee Include Lawn Maintenance,Pool(s),Recreation Facility,Security Gate,Snow Removal,Trash
Senior Community No
Tax ID 66-00-01926-267
Ownership Fee Simple
SqFt Source Assessor
Security Features Security System
Special Listing Condition Standard
Read Less

Bought with Il Hwan Kim • BHHS Fox & Roach-Blue Bell
GET MORE INFORMATION




