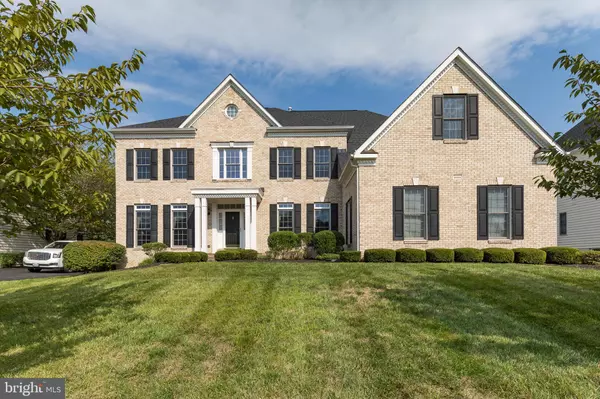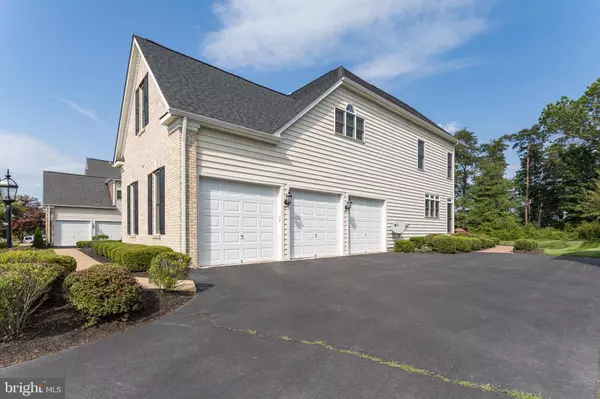For more information regarding the value of a property, please contact us for a free consultation.
6029 TINLEY MILL DR Haymarket, VA 20169
Want to know what your home might be worth? Contact us for a FREE valuation!

Our team is ready to help you sell your home for the highest possible price ASAP
Key Details
Sold Price $849,900
Property Type Single Family Home
Sub Type Detached
Listing Status Sold
Purchase Type For Sale
Square Footage 5,766 sqft
Price per Sqft $147
Subdivision Piedmont
MLS Listing ID VAPW503334
Sold Date 10/16/20
Style Colonial
Bedrooms 4
Full Baths 4
Half Baths 1
HOA Fees $175/mo
HOA Y/N Y
Abv Grd Liv Area 4,374
Originating Board BRIGHT
Year Built 2003
Annual Tax Amount $8,895
Tax Year 2020
Lot Size 0.511 Acres
Acres 0.51
Property Description
Amazing Estate Home in Piedmont*ORIGINAL OWNERS, VERY GENTLY CARED FOR HOME*Over 4,300SF on the Upper 2 Levels*Side Load 3 Car Garage*WOODED LOT*Chef's Delight Gourmet Kitchen is Enormous and Smart*Granite Counters* Hardwood*Large Island*Eat-in Area*BRAND NEW CUSTOM PANTRY*Sun-soaked Eating Room Escorts you out to a Custom Patio/Huge Back Yard*Family Room off Kitchen w/Gas Fireplace*Upper Level has Amazing Owners Suite w/Separate Sitting Room*Luxury Master Bath*His & Her Walk-in Closets*Ensuite Bedroom w/Private Full Bath*HUGE Secondary Bedrooms*Jack and Jill adjoined bathroom*Lower Level has plenty of options*Spacious Media Room can double as a guest room*LL Full Bath*Large Lower Level Family Room**Irrigation System*2 Newer HVAC's*Newer Roof*Close to Restaurants, Wegmans, VRE, Gateway Town Center, I 66, Movie Theatres, Wineries*Award winning Tom Fazio 18 hole Par 72 Golf Course*Community has 3 Swimming Pools (one indoor for year-round swimming), Tennis, Fitness Room, Yoga Room, Basketball Courts, Picnic Pavilion area, Tot Lots, Walking/Biking Trails*Home to the Top swim program in Prince William County - The Piedmont Tsunamis*Plenty of Wineries*GREAT SCHOOL SYSTEMS and SO MUCH MORE!
Location
State VA
County Prince William
Zoning PMR
Rooms
Basement Daylight, Partial, Fully Finished, Interior Access, Outside Entrance, Walkout Stairs, Windows
Interior
Interior Features Butlers Pantry, Curved Staircase, Dining Area, Floor Plan - Open, Kitchen - Gourmet, Pantry, Recessed Lighting, Sprinkler System, Walk-in Closet(s), Wood Floors
Hot Water Natural Gas
Heating Forced Air, Zoned
Cooling Central A/C, Zoned
Fireplaces Number 1
Equipment Cooktop, Cooktop - Down Draft, Dishwasher, Disposal, Dryer, Humidifier, Microwave, Oven - Double, Oven - Wall, Refrigerator, Washer
Appliance Cooktop, Cooktop - Down Draft, Dishwasher, Disposal, Dryer, Humidifier, Microwave, Oven - Double, Oven - Wall, Refrigerator, Washer
Heat Source Natural Gas
Exterior
Parking Features Garage - Side Entry, Garage Door Opener
Garage Spaces 3.0
Amenities Available Basketball Courts, Exercise Room, Fitness Center, Gated Community, Golf Course Membership Available, Golf Course, Jog/Walk Path, Pool - Indoor, Pool - Outdoor, Security, Tennis Courts, Tot Lots/Playground
Water Access N
Accessibility None
Attached Garage 3
Total Parking Spaces 3
Garage Y
Building
Story 3
Sewer Public Sewer
Water Public
Architectural Style Colonial
Level or Stories 3
Additional Building Above Grade, Below Grade
New Construction N
Schools
Elementary Schools Mountain View
Middle Schools Bull Run
High Schools Battlefield
School District Prince William County Public Schools
Others
HOA Fee Include Common Area Maintenance,Management,Pool(s),Reserve Funds,Road Maintenance,Security Gate,Snow Removal,Trash
Senior Community No
Tax ID 7398-64-7083
Ownership Fee Simple
SqFt Source Assessor
Special Listing Condition Standard
Read Less

Bought with Anne Michael Greene • Washington Fine Properties, LLC



