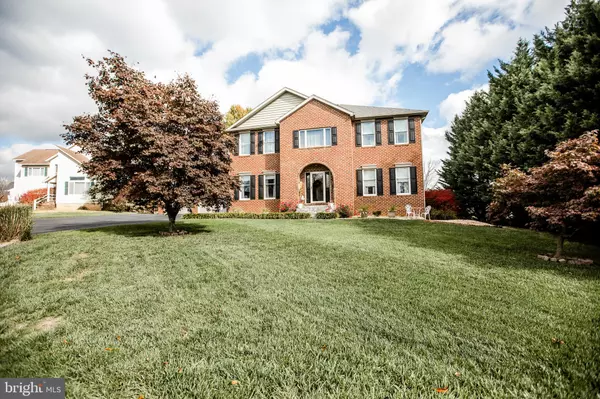For more information regarding the value of a property, please contact us for a free consultation.
23 SAINT ANDREWS DR Charles Town, WV 25414
Want to know what your home might be worth? Contact us for a FREE valuation!

Our team is ready to help you sell your home for the highest possible price ASAP
Key Details
Sold Price $410,000
Property Type Single Family Home
Sub Type Detached
Listing Status Sold
Purchase Type For Sale
Square Footage 2,942 sqft
Price per Sqft $139
Subdivision Locust Hill
MLS Listing ID WVJF140600
Sold Date 12/15/20
Style Colonial
Bedrooms 5
Full Baths 4
HOA Fees $41/mo
HOA Y/N Y
Abv Grd Liv Area 2,892
Originating Board BRIGHT
Year Built 1995
Annual Tax Amount $1,902
Tax Year 2020
Lot Size 0.390 Acres
Acres 0.39
Property Description
Be the second owner of this brick front 5 bedroom colonial located in a highly desirable golf course community within walking distance of the clubhouse! Walk in the front door and you are greeted by the wide spiral staircase leading to the 2nd floor. The 2nd floor is open to the great room and consists of 4 bedrooms, including a sizeable master bedroom with huge walk in closet, and 2 full bathrooms. On the first floor you will find a 5th bedroom, an office, a two story great room with floor to ceiling stone fireplace, separate dining room , another full bath, and an updated kitchen. The kitchen includes new quartz countertops, breakfast bar, and a double wall oven. Walk out the back door onto your screened in back deck overlooking the salt water pool that comes with a brand new cover for the winter and an automatic pool cover for the summer months. The basement includes a full bath convenient for when you or your guests are relaxing at the pool. The rest of the full basement is ready for your finishing touches or to use as an extra large storage space. New roof less than 3 years old! The size, location, and amenities of this house will not disappoint!
Location
State WV
County Jefferson
Zoning 101
Rooms
Basement Full
Main Level Bedrooms 1
Interior
Interior Features Ceiling Fan(s), Carpet, Curved Staircase, Dining Area, Entry Level Bedroom, Laundry Chute, Pantry, Upgraded Countertops, Walk-in Closet(s), Window Treatments, Wood Floors
Hot Water Bottled Gas
Heating Heat Pump(s), Central
Cooling Central A/C
Fireplaces Number 1
Fireplaces Type Gas/Propane
Equipment Cooktop - Down Draft, Dishwasher, Disposal, Dryer, Microwave, Oven - Double, Refrigerator, Stove, Washer
Fireplace Y
Appliance Cooktop - Down Draft, Dishwasher, Disposal, Dryer, Microwave, Oven - Double, Refrigerator, Stove, Washer
Heat Source Propane - Owned
Laundry Main Floor
Exterior
Parking Features Garage - Front Entry, Garage Door Opener
Garage Spaces 2.0
Pool Saltwater, In Ground, Fenced
Utilities Available Propane, Under Ground, Cable TV
Water Access N
Roof Type Architectural Shingle
Accessibility None
Attached Garage 2
Total Parking Spaces 2
Garage Y
Building
Story 2
Sewer Public Sewer
Water Public
Architectural Style Colonial
Level or Stories 2
Additional Building Above Grade, Below Grade
New Construction N
Schools
School District Jefferson County Schools
Others
Senior Community No
Tax ID 0213A004200000000
Ownership Fee Simple
SqFt Source Estimated
Acceptable Financing Conventional, Cash, FHA, USDA, VA
Horse Property N
Listing Terms Conventional, Cash, FHA, USDA, VA
Financing Conventional,Cash,FHA,USDA,VA
Special Listing Condition Standard
Read Less

Bought with Laura L Corbin • Pearson Smith Realty, LLC



