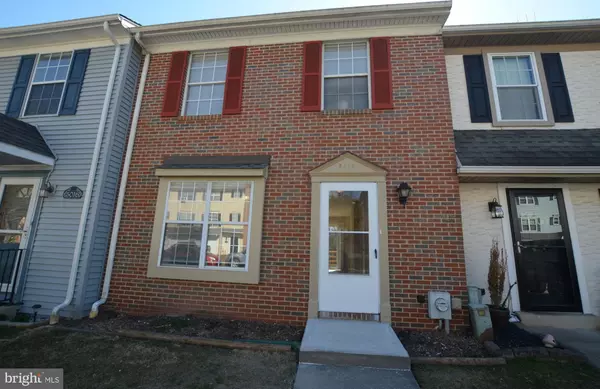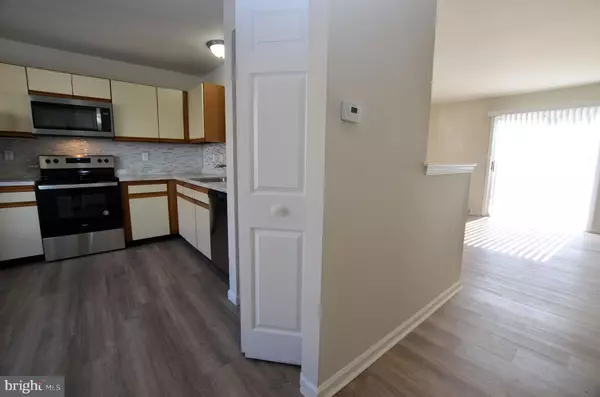For more information regarding the value of a property, please contact us for a free consultation.
5018 E WOODMILL DR Wilmington, DE 19808
Want to know what your home might be worth? Contact us for a FREE valuation!

Our team is ready to help you sell your home for the highest possible price ASAP
Key Details
Sold Price $217,500
Property Type Townhouse
Sub Type Interior Row/Townhouse
Listing Status Sold
Purchase Type For Sale
Square Footage 1,150 sqft
Price per Sqft $189
Subdivision Woodmill
MLS Listing ID DENC522324
Sold Date 04/29/21
Style Traditional
Bedrooms 2
Full Baths 1
Half Baths 1
HOA Fees $3/ann
HOA Y/N Y
Abv Grd Liv Area 1,150
Originating Board BRIGHT
Year Built 1984
Annual Tax Amount $1,568
Tax Year 2020
Lot Size 2,178 Sqft
Acres 0.05
Lot Dimensions 20.00 x 116.90
Property Description
Excellent location, just off Kirkwood Highway, between Newark and Wilmington! This 2 bedroom, 1 1/2 bath town home in the desirable Woodmill community is freshly painted and clean, with NEW kitchen appliances, NEW laminate flooring throughout the first floor, and NEW carpeting on the second floor! As you enter the home the bright and clean kitchen with generously sized pantry, is on your left, with a spacious powder room, and basement access to your right. Beyond is a large living / dining room with access through sliding doors to a lovely back deck. The fenced backyard also includes a large storage shed, in great condition. On the second floor you will find a large hall closet and a linen closet at the end of the hall. There are two large bedrooms. One bedroom has a large walk-in closet. The second bedroom has two large closets. The newly redone tiled bath is shared by both bedrooms with one connecting. Make an appointment today to see this lovely, move-in ready town home before its gone!
Location
State DE
County New Castle
Area Elsmere/Newport/Pike Creek (30903)
Zoning NCTH
Rooms
Other Rooms Living Room, Bedroom 2, Kitchen, Bedroom 1, Full Bath, Half Bath
Basement Full, Walkout Level, Unfinished, Sump Pump
Interior
Interior Features Attic, Carpet, Ceiling Fan(s), Combination Dining/Living, Kitchen - Eat-In, Tub Shower, Upgraded Countertops, Walk-in Closet(s)
Hot Water Electric
Heating Heat Pump - Electric BackUp
Cooling Central A/C
Flooring Carpet, Laminated
Equipment Built-In Microwave, Dishwasher, Disposal, Dryer - Electric, Oven/Range - Electric, Refrigerator, Washer, Water Heater
Fireplace N
Appliance Built-In Microwave, Dishwasher, Disposal, Dryer - Electric, Oven/Range - Electric, Refrigerator, Washer, Water Heater
Heat Source Electric
Laundry Basement
Exterior
Garage Spaces 2.0
Water Access N
Roof Type Asphalt
Accessibility None
Total Parking Spaces 2
Garage N
Building
Story 2
Foundation Concrete Perimeter
Sewer Public Sewer
Water Public
Architectural Style Traditional
Level or Stories 2
Additional Building Above Grade, Below Grade
Structure Type Dry Wall
New Construction N
Schools
Elementary Schools Heritage
Middle Schools Skyline
High Schools Dickinson
School District Red Clay Consolidated
Others
HOA Fee Include Common Area Maintenance,Snow Removal
Senior Community No
Tax ID 08-044.30-342
Ownership Fee Simple
SqFt Source Assessor
Acceptable Financing Cash, Conventional, FHA, VA
Listing Terms Cash, Conventional, FHA, VA
Financing Cash,Conventional,FHA,VA
Special Listing Condition Standard
Read Less

Bought with S. Brian Hadley • Patterson-Schwartz-Hockessin



