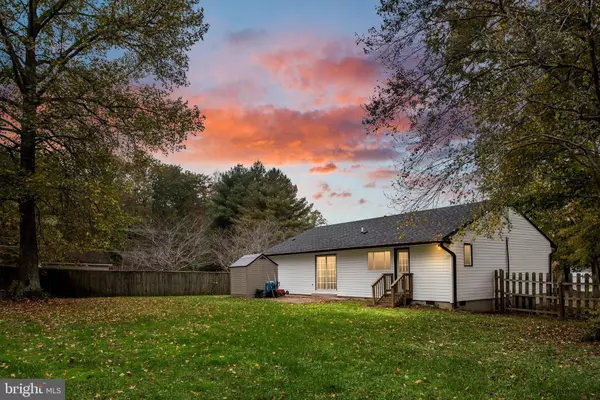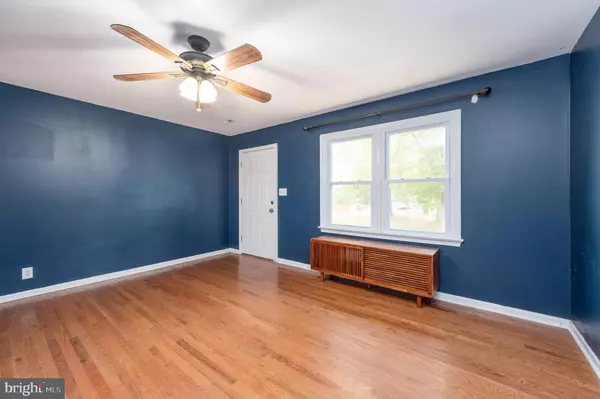For more information regarding the value of a property, please contact us for a free consultation.
47 HULVEY Stafford, VA 22556
Want to know what your home might be worth? Contact us for a FREE valuation!

Our team is ready to help you sell your home for the highest possible price ASAP
Key Details
Sold Price $300,000
Property Type Single Family Home
Sub Type Detached
Listing Status Sold
Purchase Type For Sale
Square Footage 1,440 sqft
Price per Sqft $208
Subdivision Bald Eagle Hills
MLS Listing ID VAST226192
Sold Date 03/05/21
Style Ranch/Rambler
Bedrooms 3
Full Baths 2
HOA Y/N N
Abv Grd Liv Area 1,440
Originating Board BRIGHT
Year Built 1986
Annual Tax Amount $2,347
Tax Year 2020
Lot Size 1.055 Acres
Acres 1.06
Property Description
Beautiful Rambler with $30k in upgrades to include new siding, new soffits, wrapped windows and doors, new down spouts, a front porch, and a new guest bedroom window. No HOA so bring your chickens, your RV and your boat. Large fenced in back yard comes complete with your very own riding lawn mower, aerator and seeder; granite kitchen counters and stainless steel appliances; 3 large bedrooms; walk in tiled master shower; hardwood flooring in the living room, kitchen and hallway. This home is in a great location and is seconds from the Quantico MCB FBI gate and approximately 5 minutes from 2 computer lots and approximately 7 minutes from the I-95 HOV access lanes. This home is in a highly desirable neighborhood and won't last long. Call for a private showing or video tour.
Location
State VA
County Stafford
Zoning A2
Rooms
Other Rooms Living Room, Dining Room, Primary Bedroom, Bedroom 2, Bedroom 3, Kitchen, Laundry, Bathroom 2, Primary Bathroom
Main Level Bedrooms 3
Interior
Interior Features Breakfast Area, Carpet, Combination Kitchen/Dining, Entry Level Bedroom, Family Room Off Kitchen, Floor Plan - Open, Kitchen - Eat-In, Stall Shower, Upgraded Countertops, Wood Floors
Hot Water Electric
Heating Central
Cooling Central A/C, Heat Pump(s)
Flooring Hardwood, Carpet
Equipment Dishwasher, Washer/Dryer Stacked, Built-In Microwave, Icemaker, Oven/Range - Electric, Refrigerator, Stainless Steel Appliances, Water Heater
Fireplace N
Appliance Dishwasher, Washer/Dryer Stacked, Built-In Microwave, Icemaker, Oven/Range - Electric, Refrigerator, Stainless Steel Appliances, Water Heater
Heat Source Electric
Laundry Main Floor
Exterior
Exterior Feature Patio(s), Porch(es)
Garage Spaces 10.0
Fence Rear
Water Access N
Street Surface Gravel
Accessibility None
Porch Patio(s), Porch(es)
Total Parking Spaces 10
Garage N
Building
Lot Description Front Yard, Level, Rear Yard, Trees/Wooded
Story 1
Sewer Septic < # of BR
Water Well
Architectural Style Ranch/Rambler
Level or Stories 1
Additional Building Above Grade
New Construction N
Schools
High Schools North Stafford
School District Stafford County Public Schools
Others
Pets Allowed N
Senior Community No
Tax ID 20-H-1- -14
Ownership Fee Simple
SqFt Source Estimated
Acceptable Financing Cash, FHA, VA, Conventional
Horse Property N
Listing Terms Cash, FHA, VA, Conventional
Financing Cash,FHA,VA,Conventional
Special Listing Condition Standard
Read Less

Bought with Atul Philips • Fairfax Realty 50/66 LLC
GET MORE INFORMATION




