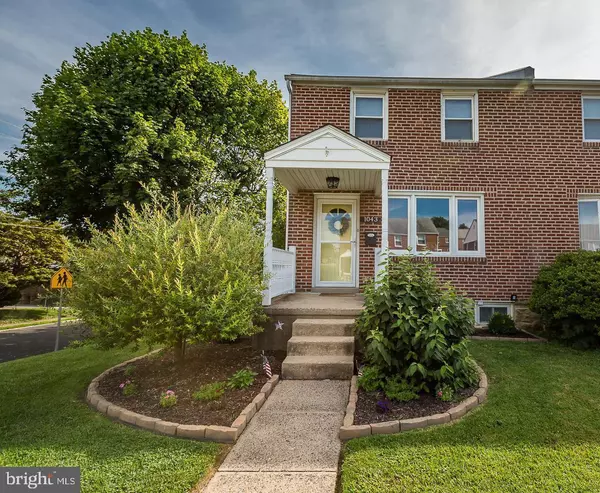For more information regarding the value of a property, please contact us for a free consultation.
1043 BRYAN ST Drexel Hill, PA 19026
Want to know what your home might be worth? Contact us for a FREE valuation!

Our team is ready to help you sell your home for the highest possible price ASAP
Key Details
Sold Price $195,000
Property Type Single Family Home
Sub Type Twin/Semi-Detached
Listing Status Sold
Purchase Type For Sale
Square Footage 1,152 sqft
Price per Sqft $169
Subdivision Drexel Park Garden
MLS Listing ID PADE525022
Sold Date 09/28/20
Style Colonial
Bedrooms 3
Full Baths 1
Half Baths 1
HOA Y/N N
Abv Grd Liv Area 1,152
Originating Board BRIGHT
Year Built 1950
Annual Tax Amount $6,404
Tax Year 2019
Lot Size 3,093 Sqft
Acres 0.07
Lot Dimensions 38.06 x 100.00
Property Description
Home sweet home! Located on a quiet, residential street, this 2 story twin is perfect for a first time home buyer or someone looking for a cozy space with updates throughout. Welcoming curbside appeal greets you with manicured landscaping on a fenced-in corner lot and an updated covered front porch with a glass storm door that lets in lots of natural light on sunny days. Walking inside, youll be charmed by the archway and new vinyl plank flooring (2018) that blends the living room and dining room together. Open to the kitchen with access to the deck, the dining room is the perfect entertaining space. Easily host a dinner party while preparing your favorite dishes in this gorgeous kitchen accented by cherry wood cabinets, granite countertops, tile floors & backsplash, pendant lighting, stainless steel appliances, and gas cooking. Just off the dining room, sliding glass doors lead you out to a private composite deck where you can grill with friends and sit down around the table for a night of fun. If youre looking for extra finished space for a playroom, home office, or storage, take the stairs just off the kitchen to the finished walkout basement with an outside exit to the driveway for off street parking that fits up to 2 cars (not including the one car garage). The basement also has a laundry nook and was recently completed with new carpets and new half bathroom with tile floor and new fixtures. On the second floor, youll find a bright master bedroom with tall ceilings and a walk-in closet with plenty of space for your favorite shoes. Two more bedrooms and an updated bathroom (2017) with vinyl plank flooring and shower/tub combo with mosaic tile inserts complete the second floor. Other improvements made to your new home include a Rheem AC unit installed in Spring 2020 and new neutral carpeting in the basement, stairs, upstairs hallway, and third bedroom. With easy access to major highways, shopping, and dining, this home is in a prime location. Come by and see your new home just in time to light your favorite fall candles.
Location
State PA
County Delaware
Area Upper Darby Twp (10416)
Zoning RES
Rooms
Other Rooms Living Room, Dining Room, Primary Bedroom, Bedroom 2, Bedroom 3, Kitchen, Family Room, Laundry
Basement Outside Entrance, Partial, Improved, Interior Access, Rear Entrance, Walkout Level, Partially Finished
Interior
Interior Features Carpet, Ceiling Fan(s), Chair Railings, Combination Kitchen/Dining, Combination Dining/Living, Recessed Lighting, Tub Shower, Upgraded Countertops, Window Treatments
Hot Water Natural Gas
Heating Forced Air
Cooling Central A/C
Equipment Built-In Microwave, Dishwasher, Disposal, Built-In Range, Dryer - Gas, Oven - Self Cleaning, Oven/Range - Gas, Refrigerator, Stainless Steel Appliances, Water Heater
Fireplace N
Appliance Built-In Microwave, Dishwasher, Disposal, Built-In Range, Dryer - Gas, Oven - Self Cleaning, Oven/Range - Gas, Refrigerator, Stainless Steel Appliances, Water Heater
Heat Source Natural Gas
Laundry Basement
Exterior
Exterior Feature Deck(s)
Parking Features Basement Garage, Covered Parking, Garage - Rear Entry, Garage Door Opener
Garage Spaces 3.0
Fence Chain Link
Water Access N
Roof Type Shingle,Pitched
Accessibility None
Porch Deck(s)
Attached Garage 1
Total Parking Spaces 3
Garage Y
Building
Lot Description Corner, SideYard(s)
Story 2
Foundation Stone
Sewer Public Sewer
Water Public
Architectural Style Colonial
Level or Stories 2
Additional Building Above Grade, Below Grade
New Construction N
Schools
Elementary Schools Hillcrest
Middle Schools Drexel Hill
High Schools Upper Darby Senior
School District Upper Darby
Others
Senior Community No
Tax ID 16-08-00614-00
Ownership Fee Simple
SqFt Source Assessor
Acceptable Financing Cash, Conventional, FHA, VA
Horse Property N
Listing Terms Cash, Conventional, FHA, VA
Financing Cash,Conventional,FHA,VA
Special Listing Condition Standard
Read Less

Bought with Caitlyn Hershock • Coldwell Banker Realty



