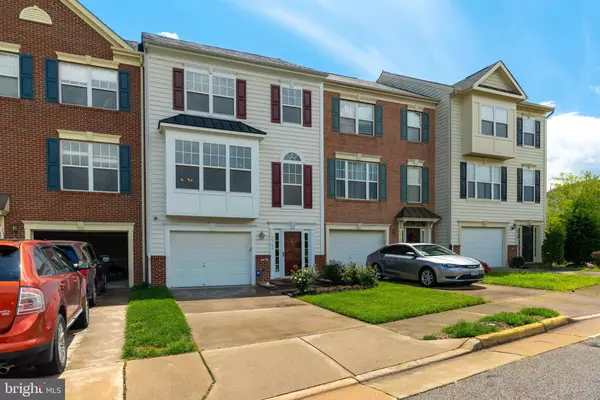For more information regarding the value of a property, please contact us for a free consultation.
16734 SWEENEY LN Woodbridge, VA 22191
Want to know what your home might be worth? Contact us for a FREE valuation!

Our team is ready to help you sell your home for the highest possible price ASAP
Key Details
Sold Price $365,000
Property Type Townhouse
Sub Type Interior Row/Townhouse
Listing Status Sold
Purchase Type For Sale
Square Footage 2,182 sqft
Price per Sqft $167
Subdivision River Oaks
MLS Listing ID VAPW494212
Sold Date 07/10/20
Style Colonial
Bedrooms 3
Full Baths 2
Half Baths 2
HOA Fees $95/mo
HOA Y/N Y
Abv Grd Liv Area 1,642
Originating Board BRIGHT
Year Built 2003
Annual Tax Amount $3,824
Tax Year 2020
Lot Size 1,651 Sqft
Acres 0.04
Property Description
IN MINT CONDITION, 3 FINISHED LEVELS ABOVE GROUND, CUSTOMIZED - TILED FOYER, KITCHMORNING ROOM, HOME HAS A 3 LEVEL BUMPOUT; KITCHEN W/UPDATED APPLIANCES, GRANITE COUNTERS. LARGE LIVING AND DINING ROOM, BACK STAIR CASE TO LOWER LEVEL. WONDERFUL DECK/BALCONY OFF THE MORNING ROOM. UPPER LEVEL WITH 3 SPACIOUS BEDROOMS, LAUNDRY FACILITY ON THE BEDROOM LEVEL. HOME HAS BEEN PROF. PAINTED AND CARPETS JUST SHAMPOOED.1 CAR GARAGE THAT HAS BEEN FINISHED. BACK YARD IS FULLY FENCED AND AFFORDS PRIVACY. CLOSE TO ALL AMENITIES, TRANSPORTATION AND SCHOOLS.PLEASE WEAR MASKS, GLOVES. SHOE COVERS PROVIDED AT FOYER.
Location
State VA
County Prince William
Zoning R6
Rooms
Basement Full, Daylight, Partial, English, Garage Access, Fully Finished, Heated, Improved, Outside Entrance, Rear Entrance, Walkout Level, Windows
Interior
Interior Features Additional Stairway, Carpet, Ceiling Fan(s), Crown Moldings, Dining Area, Kitchen - Island, Primary Bath(s), Recessed Lighting, Stall Shower, Tub Shower, Wainscotting, Walk-in Closet(s), Window Treatments, Wood Floors
Hot Water Natural Gas
Heating Forced Air
Cooling Ceiling Fan(s), Central A/C
Equipment Built-In Microwave, Dishwasher, Disposal, Icemaker, Microwave, Refrigerator, Stove
Fireplace N
Appliance Built-In Microwave, Dishwasher, Disposal, Icemaker, Microwave, Refrigerator, Stove
Heat Source Natural Gas
Laundry Hookup, Upper Floor
Exterior
Parking Features Garage - Front Entry, Garage Door Opener, Inside Access
Garage Spaces 1.0
Fence Wood, Rear
Water Access N
Accessibility Other
Attached Garage 1
Total Parking Spaces 1
Garage Y
Building
Story 3
Sewer Public Sewer
Water Public
Architectural Style Colonial
Level or Stories 3
Additional Building Above Grade, Below Grade
New Construction N
Schools
Elementary Schools River Oaks
Middle Schools Potomac
High Schools Potomac
School District Prince William County Public Schools
Others
HOA Fee Include Common Area Maintenance,Management,Pool(s),Recreation Facility,Reserve Funds,Snow Removal
Senior Community No
Tax ID 8289-89-8834
Ownership Fee Simple
SqFt Source Estimated
Acceptable Financing Cash, Conventional, FHA, VA, VHDA, Other
Horse Property N
Listing Terms Cash, Conventional, FHA, VA, VHDA, Other
Financing Cash,Conventional,FHA,VA,VHDA,Other
Special Listing Condition Standard
Read Less

Bought with Masiray A Kanneh-Peart • RLAH @properties



